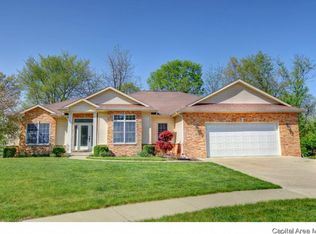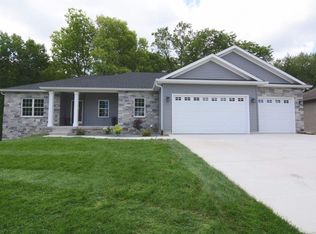Sold for $650,000 on 01/17/24
$650,000
4201 Osage Rd, Springfield, IL 62711
5beds
3,617sqft
Single Family Residence, Residential
Built in 2014
0.86 Acres Lot
$681,200 Zestimate®
$180/sqft
$3,469 Estimated rent
Home value
$681,200
$647,000 - $715,000
$3,469/mo
Zestimate® history
Loading...
Owner options
Explore your selling options
What's special
Hurry to see this spectacular home in popular Olde Bradfordton Place Subdivision!. You will love sitting on the newer 33 foot composite deck overlooking the sprawling property shy of one acre where the sellers cleared out tons of extra trees to open up the view, added a newer basketball court and a new inground pool with electric cover and fence around circumference of pool for added safety assurance! You will love the stunning kitchen and enjoy sitting at your island and entertaining guests in the large vaulted great room with great windows to enjoy the view and host the tallest Christmas tree you ever wanted! Seller has made several improvements while loving this home! Added a large new custom pantry, added a custom closet to the primary bedroom and renovated the primary bathroom. Repainted entire inside of house in modern day decor, added a finished playroom to the mostly finished basement, added new basement carpet, added new leak proof ceiling at walk out lower level patio and a new built in grilling area! This home offers a great home office with a closet if you need to account for one more bedroom! This home has two full laundry rooms, one in the lower level and one in the primary bedroom. Simply perfect for your next home!!!
Zillow last checked: 8 hours ago
Listing updated: January 22, 2024 at 12:02pm
Listed by:
Melissa M Grady Mobl:217-691-0999,
The Real Estate Group, Inc.
Bought with:
Kathy L Tega, 475143839
The Real Estate Group, Inc.
Source: RMLS Alliance,MLS#: CA1026010 Originating MLS: Capital Area Association of Realtors
Originating MLS: Capital Area Association of Realtors

Facts & features
Interior
Bedrooms & bathrooms
- Bedrooms: 5
- Bathrooms: 4
- Full bathrooms: 3
- 1/2 bathrooms: 1
Bedroom 1
- Level: Upper
- Dimensions: 22ft 1in x 15ft 6in
Bedroom 2
- Level: Upper
- Dimensions: 11ft 4in x 13ft 4in
Bedroom 3
- Level: Upper
- Dimensions: 11ft 3in x 11ft 2in
Bedroom 4
- Level: Upper
- Dimensions: 11ft 7in x 13ft 1in
Bedroom 5
- Level: Lower
- Dimensions: 10ft 2in x 11ft 9in
Other
- Level: Main
- Dimensions: 12ft 6in x 14ft 1in
Other
- Level: Main
- Dimensions: 12ft 1in x 7ft 5in
Other
- Level: Main
- Dimensions: 10ft 11in x 13ft 1in
Other
- Area: 1002
Additional room
- Description: Storage
- Level: Basement
- Dimensions: 12ft 11in x 5ft 0in
Additional room 2
- Description: Lower Level Full Bathroom
- Level: Basement
- Dimensions: 10ft 2in x 5ft 0in
Family room
- Level: Lower
- Dimensions: 11ft 7in x 12ft 9in
Kitchen
- Level: Main
- Dimensions: 9ft 8in x 12ft 7in
Laundry
- Level: Main
- Dimensions: 14ft 8in x 5ft 5in
Living room
- Level: Main
- Dimensions: 22ft 4in x 17ft 7in
Main level
- Area: 1251
Recreation room
- Level: Basement
- Dimensions: 31ft 8in x 17ft 1in
Upper level
- Area: 1364
Heating
- Forced Air
Cooling
- Central Air
Appliances
- Included: Dishwasher, Disposal, Microwave, Range, Refrigerator
Features
- Vaulted Ceiling(s), Ceiling Fan(s)
- Basement: Full,Partially Finished
- Number of fireplaces: 2
- Fireplace features: Wood Burning, Family Room, Living Room
Interior area
- Total structure area: 2,615
- Total interior livable area: 3,617 sqft
Property
Parking
- Total spaces: 3
- Parking features: Attached
- Attached garage spaces: 3
- Details: Number Of Garage Remotes: 1
Features
- Levels: Two
- Patio & porch: Deck, Patio
- Pool features: In Ground
Lot
- Size: 0.86 Acres
- Dimensions: 54.59 x 184.35 x 132.86 x 191 x 2
- Features: Cul-De-Sac, Wooded, Sloped
Details
- Parcel number: 13350425027
Construction
Type & style
- Home type: SingleFamily
- Property subtype: Single Family Residence, Residential
Materials
- Brick, Vinyl Siding, Stone
- Foundation: Concrete Perimeter
- Roof: Shingle
Condition
- New construction: No
- Year built: 2014
Utilities & green energy
- Sewer: Public Sewer
- Water: Public
Community & neighborhood
Location
- Region: Springfield
- Subdivision: Olde Bradfordton Place
Other
Other facts
- Road surface type: Paved
Price history
| Date | Event | Price |
|---|---|---|
| 1/17/2024 | Sold | $650,000-5.1%$180/sqft |
Source: | ||
| 11/26/2023 | Pending sale | $685,000$189/sqft |
Source: | ||
| 11/16/2023 | Listed for sale | $685,000+53.2%$189/sqft |
Source: | ||
| 4/29/2016 | Sold | $447,000+964.3%$124/sqft |
Source: | ||
| 1/31/2013 | Sold | $42,000$12/sqft |
Source: | ||
Public tax history
| Year | Property taxes | Tax assessment |
|---|---|---|
| 2024 | -- | $199,166 +10.9% |
| 2023 | -- | $179,580 +5.4% |
| 2022 | -- | $170,348 +3.9% |
Find assessor info on the county website
Neighborhood: 62711
Nearby schools
GreatSchools rating
- 9/10Farmingdale Elementary SchoolGrades: PK-4Distance: 5.1 mi
- 9/10Pleasant Plains Middle SchoolGrades: 5-8Distance: 5.2 mi
- 7/10Pleasant Plains High SchoolGrades: 9-12Distance: 11.6 mi

Get pre-qualified for a loan
At Zillow Home Loans, we can pre-qualify you in as little as 5 minutes with no impact to your credit score.An equal housing lender. NMLS #10287.

