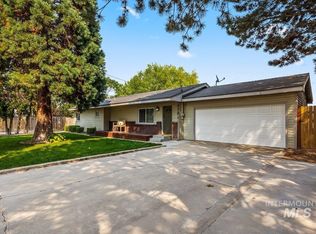Sold
Price Unknown
4201 Oregon Ave, Caldwell, ID 83607
3beds
3baths
1,787sqft
Single Family Residence
Built in 1997
0.4 Acres Lot
$405,600 Zestimate®
$--/sqft
$2,171 Estimated rent
Home value
$405,600
$369,000 - $446,000
$2,171/mo
Zestimate® history
Loading...
Owner options
Explore your selling options
What's special
Almost half an acre with no HOA!! Only a 5-minute drive from Indian Creek Plaza, the YMCA, and freeway access, and a Wal-Mart neighborhood market just on the other side of the beautifully quiet Ustick Park, this 0.4 acre home is loaded with opportunities for anyone wanting to add their personal touch, such as room for RV parking and ground suited for a garden or chicken coop. It also comes with plenty of upgrades within the past four years, including a jetted tub, a steal-beamed covered patio, new vinyl flooring, mostly new interior paint, plantation shutters, and a variety of young trees in the backyard including apple, pear, nectarine, and lilac. Also check out the fully-grown weeping willow, providing shade to the master bedroom from the morning sun. This house is also wheelchair friendly with 36" hallways, a shower that's wheelchair accessible, and a walk-in jetted tub. With a driveway almost 50 feet long, this house is tucked far from the main road to provide dwellers with peace and quiet!
Zillow last checked: 8 hours ago
Listing updated: December 13, 2024 at 02:28pm
Listed by:
Justin Akkerman 208-447-6503,
Homes of Idaho
Bought with:
Jennifer Coughlin-jones
Silvercreek Realty Group
Source: IMLS,MLS#: 98925860
Facts & features
Interior
Bedrooms & bathrooms
- Bedrooms: 3
- Bathrooms: 3
- Main level bathrooms: 2
- Main level bedrooms: 3
Primary bedroom
- Level: Main
- Area: 182
- Dimensions: 14 x 13
Bedroom 2
- Level: Main
- Area: 140
- Dimensions: 14 x 10
Bedroom 3
- Level: Main
- Area: 140
- Dimensions: 14 x 10
Kitchen
- Area: 216
- Dimensions: 24 x 9
Living room
- Level: Main
- Area: 195
- Dimensions: 15 x 13
Heating
- Forced Air, Natural Gas
Cooling
- Central Air
Appliances
- Included: Gas Water Heater, Dishwasher, Microwave, Oven/Range Built-In
Features
- Bath-Master, Bed-Master Main Level, Family Room, Great Room, Double Vanity, Breakfast Bar, Number of Baths Main Level: 2
- Flooring: Carpet, Laminate, Vinyl
- Has basement: No
- Has fireplace: No
Interior area
- Total structure area: 1,787
- Total interior livable area: 1,787 sqft
- Finished area above ground: 1,787
Property
Parking
- Total spaces: 2
- Parking features: Attached
- Attached garage spaces: 2
- Details: Garage: 24x23
Accessibility
- Accessibility features: Bathroom Bars, Roll In Shower
Features
- Levels: One
- Patio & porch: Covered Patio/Deck
- Has spa: Yes
- Spa features: Bath
- Fencing: Partial,Wood
Lot
- Size: 0.40 Acres
- Features: 10000 SF - .49 AC, Irrigation Available
Details
- Additional structures: Shed(s)
- Parcel number: C00000032576
Construction
Type & style
- Home type: SingleFamily
- Property subtype: Single Family Residence
Materials
- HardiPlank Type
- Roof: Composition
Condition
- Year built: 1997
Utilities & green energy
- Sewer: Septic Tank
- Water: Public
Community & neighborhood
Location
- Region: Caldwell
Other
Other facts
- Listing terms: Cash,Consider All,Conventional,FHA,VA Loan
- Ownership: Fee Simple,Fractional Ownership: No
- Road surface type: Paved
Price history
Price history is unavailable.
Public tax history
| Year | Property taxes | Tax assessment |
|---|---|---|
| 2025 | -- | $418,800 -1.2% |
| 2024 | $1,837 -11.4% | $423,800 +1.6% |
| 2023 | $2,074 -11% | $417,000 -3.9% |
Find assessor info on the county website
Neighborhood: 83607
Nearby schools
GreatSchools rating
- 2/10Lewis And Clark Elementary SchoolGrades: PK-5Distance: 0.5 mi
- 2/10Jefferson Middle SchoolGrades: 6-8Distance: 0.6 mi
- 1/10Caldwell Senior High SchoolGrades: 9-12Distance: 1 mi
Schools provided by the listing agent
- Elementary: Washington (Caldwell)
- Middle: Jefferson
- High: Caldwell
- District: Caldwell School District #132
Source: IMLS. This data may not be complete. We recommend contacting the local school district to confirm school assignments for this home.
