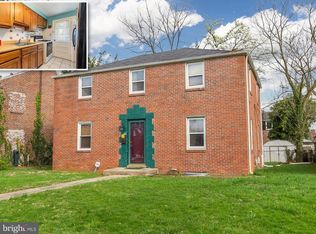Enjoy the quality & comfort of this exceptional renovation, full of modern amenities! Comfortable and bright living room with brick fireplace opens to renovated dining room and kitchen. All new granite kitchen with stainless steel appliances, custom tile backsplash & breakfast bar. Flex space on the main level makes for a perfect office, playroom or formal living or dining room. Spacious master bedroom with double closets. Additional bedroom on main level with full bathroom. Detached 2 car garage and outdoor storage space (Sold As-Is). Patio space out back- perfect for summer BBQ's!
This property is off market, which means it's not currently listed for sale or rent on Zillow. This may be different from what's available on other websites or public sources.
