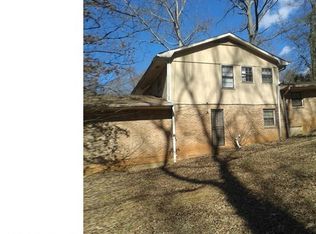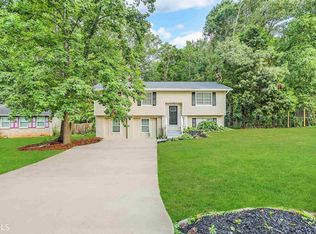Closed
$270,000
4201 Northstrand Dr, Decatur, GA 30035
4beds
1,973sqft
Single Family Residence, Residential
Built in 1972
0.5 Acres Lot
$265,200 Zestimate®
$137/sqft
$2,048 Estimated rent
Home value
$265,200
$244,000 - $289,000
$2,048/mo
Zestimate® history
Loading...
Owner options
Explore your selling options
What's special
Recently renovated 4-bedroom split-level home with modern finishes throughout. The upper level features an open great room and dining area that leads to a back deck overlooking the fenced backyard. The kitchen features white cabinets, quartz countertops, and stainless steel appliances. Down the hall, you'll find two secondary bedrooms sharing a bathroom, along with the primary suite offering a private ensuite. The finished basement provides additional living space, including a bedroom, additional living area, a half bath, and garage with a laundry area. This beautifully renovated home is perfect for comfortable living and entertaining!
Zillow last checked: 8 hours ago
Listing updated: April 25, 2025 at 10:53pm
Listing Provided by:
William Keys,
Atlas Real Estate of GA, LLC
Bought with:
Kenneth Clarke, 169162
Neighborhood Assistance Corp.
Source: FMLS GA,MLS#: 7450032
Facts & features
Interior
Bedrooms & bathrooms
- Bedrooms: 4
- Bathrooms: 3
- Full bathrooms: 2
- 1/2 bathrooms: 1
Primary bedroom
- Features: Other
- Level: Other
Bedroom
- Features: Other
Primary bathroom
- Features: Shower Only
Dining room
- Features: Open Concept
Kitchen
- Features: Cabinets White, Pantry, Stone Counters
Heating
- Central
Cooling
- Ceiling Fan(s), Central Air
Appliances
- Included: Dishwasher, Electric Range, Gas Water Heater, Microwave
- Laundry: In Garage
Features
- Entrance Foyer, High Speed Internet
- Flooring: Carpet, Vinyl
- Windows: None
- Basement: Driveway Access,Exterior Entry,Finished,Finished Bath,Interior Entry,Walk-Out Access
- Has fireplace: No
- Fireplace features: None
- Common walls with other units/homes: No Common Walls
Interior area
- Total structure area: 1,973
- Total interior livable area: 1,973 sqft
Property
Parking
- Total spaces: 2
- Parking features: Attached, Garage
- Attached garage spaces: 2
Accessibility
- Accessibility features: None
Features
- Levels: Multi/Split
- Patio & porch: Deck
- Exterior features: Lighting, Rain Gutters
- Pool features: None
- Spa features: None
- Fencing: Chain Link
- Has view: Yes
- View description: Trees/Woods
- Waterfront features: None
- Body of water: None
Lot
- Size: 0.50 Acres
- Dimensions: 251 x 68
- Features: Back Yard
Details
- Additional structures: None
- Parcel number: 15 157 02 034
- Other equipment: None
- Horse amenities: None
Construction
Type & style
- Home type: SingleFamily
- Architectural style: Traditional
- Property subtype: Single Family Residence, Residential
Materials
- Brick, Wood Siding
- Foundation: Concrete Perimeter
- Roof: Composition
Condition
- Updated/Remodeled
- New construction: No
- Year built: 1972
Utilities & green energy
- Electric: Other
- Sewer: Public Sewer
- Water: Public
- Utilities for property: Cable Available, Electricity Available, Natural Gas Available, Phone Available, Sewer Available, Water Available
Green energy
- Energy efficient items: None
- Energy generation: None
Community & neighborhood
Security
- Security features: Smoke Detector(s)
Community
- Community features: None
Location
- Region: Decatur
- Subdivision: Twin Oaks
Other
Other facts
- Listing terms: Cash,Conventional,FHA,VA Loan
- Road surface type: Asphalt
Price history
| Date | Event | Price |
|---|---|---|
| 4/22/2025 | Sold | $270,000$137/sqft |
Source: | ||
| 3/21/2025 | Pending sale | $270,000$137/sqft |
Source: | ||
| 3/6/2025 | Price change | $270,000-8.4%$137/sqft |
Source: | ||
| 2/28/2025 | Price change | $294,900-3.3%$149/sqft |
Source: | ||
| 2/6/2025 | Price change | $304,900-3.2%$155/sqft |
Source: | ||
Public tax history
| Year | Property taxes | Tax assessment |
|---|---|---|
| 2025 | -- | $88,480 |
| 2024 | $4,316 +189% | $88,480 +25.8% |
| 2023 | $1,494 -3.2% | $70,360 +47.1% |
Find assessor info on the county website
Neighborhood: 30035
Nearby schools
GreatSchools rating
- 4/10Canby Lane Elementary SchoolGrades: PK-5Distance: 0.6 mi
- 5/10Mary Mcleod Bethune Middle SchoolGrades: 6-8Distance: 1.6 mi
- 3/10Towers High SchoolGrades: 9-12Distance: 1.5 mi
Schools provided by the listing agent
- Elementary: Canby Lane
- Middle: Mary McLeod Bethune
- High: Towers
Source: FMLS GA. This data may not be complete. We recommend contacting the local school district to confirm school assignments for this home.
Get a cash offer in 3 minutes
Find out how much your home could sell for in as little as 3 minutes with a no-obligation cash offer.
Estimated market value
$265,200
Get a cash offer in 3 minutes
Find out how much your home could sell for in as little as 3 minutes with a no-obligation cash offer.
Estimated market value
$265,200

