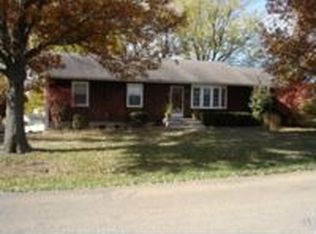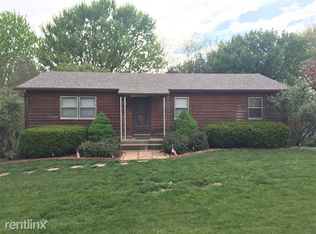Cheery entry reflects the friendly spirit of this fantastic W/O ranch in Seaman area on +/- 2/3 ac of lovely landscaped yd. Gorgeous Custom Woods kit, new energy efficient windows, tile, 1st flr fam rm w/blt in gas FP, bay wndw in LR, finished W/O w/4th BD (no egress), huge utl w/storage & craft area & rec rm, new gar drs, covered deck. Beautifully decorated. Special assessment on sewer. AHS warranty provided. HUGE PRICE CHANGE!!
This property is off market, which means it's not currently listed for sale or rent on Zillow. This may be different from what's available on other websites or public sources.


