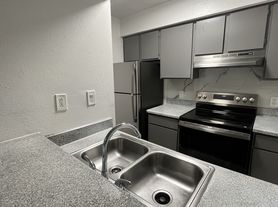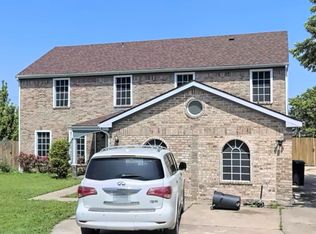Updated executive home 4BR & 4 full baths + study, split formals & gameroom. Grand open entrance has high ceilings & 2nd fireplace. 1st floor private wing has Study across from Master suite with vaulted ceiling, wall of bookcases & huge bath. Carpet in bedrooms, Hardwoods in Dining, Living, Family & Breakfast rooms. Family room has built-ins, fireplace & breakfast bar that opens to kitchen with new stainless appliances. Vaulted ceiling with skylight in Breakfast room. Long utility with craft area. Upstairs Gameroom with skylights, 2nd master & 2 more guest rooms. Garage plus carport in rear, low maintenance, landscaped backyard with 5x6 covered porch & open 6x10 patio. Walk to Martin High School.
We do not process off the Zillow application, please submit TAR application (provided by agent), copies of IDs, 4 most recent paystubs, pics of pets (if any) & $65 app fee per adult.
Pets accepted on a case by case basis at landlords discretion.
Landlord is looking for 3x the rent in documented income and good credit & housing history.
House for rent
Accepts Zillow applications
$3,100/mo
4201 Murwick Dr, Arlington, TX 76016
4beds
3,381sqft
Price may not include required fees and charges.
Single family residence
Available now
Cats, dogs OK
Central air
Hookups laundry
Attached garage parking
Forced air
What's special
Low maintenance landscaped backyardHigh ceilingsVaulted ceilingWall of bookcasesBreakfast barCovered porch
- 110 days |
- -- |
- -- |
Travel times
Facts & features
Interior
Bedrooms & bathrooms
- Bedrooms: 4
- Bathrooms: 4
- Full bathrooms: 4
Heating
- Forced Air
Cooling
- Central Air
Appliances
- Included: Dishwasher, Microwave, Oven, WD Hookup
- Laundry: Hookups
Features
- WD Hookup
- Flooring: Carpet, Hardwood
Interior area
- Total interior livable area: 3,381 sqft
Property
Parking
- Parking features: Attached, Covered
- Has attached garage: Yes
- Details: Contact manager
Features
- Exterior features: Heating system: Forced Air
Details
- Parcel number: 05826217
Construction
Type & style
- Home type: SingleFamily
- Property subtype: Single Family Residence
Community & HOA
Location
- Region: Arlington
Financial & listing details
- Lease term: 1 Year
Price history
| Date | Event | Price |
|---|---|---|
| 7/1/2025 | Listed for rent | $3,100+35.1%$1/sqft |
Source: Zillow Rentals | ||
| 1/17/2018 | Listing removed | $2,295$1/sqft |
Source: The Michael Group Real Estate #13743447 | ||
| 12/23/2017 | Price change | $2,295-4.4%$1/sqft |
Source: The Michael Group Real Estate #13743447 | ||
| 12/23/2017 | Listing removed | $270,000$80/sqft |
Source: Clark & Associates #13632951 | ||
| 12/17/2017 | Listed for rent | $2,400$1/sqft |
Source: The Michael Group Real Estate #13743447 | ||

