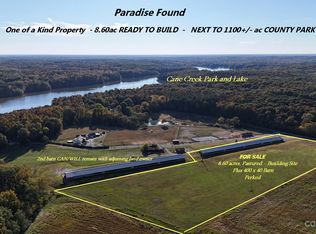Closed
$968,000
4201? McCain Mill Rd, Waxhaw, NC 28173
4beds
2,400sqft
Single Family Residence
Built in 2024
8.6 Acres Lot
$927,300 Zestimate®
$403/sqft
$2,761 Estimated rent
Home value
$927,300
$844,000 - $1.02M
$2,761/mo
Zestimate® history
Loading...
Owner options
Explore your selling options
What's special
PERFECT FOR HOBBY FARM WITH BARN ALREADY BUILT/Horses OK - 8.6 AC ADJACENT TO CANE CREEK PARK - HORSEBACK TRAILS- BEACH- BOATING- HIKING/BIKING ETC. FIRST See Land and Barn -Then Meet Builder to WALK THRU EXISTING MODEL (SCHUMACHER HOMES) or choose any plan you like, prices will vary w upgrades or any changes. Photo are representative of model & may include extras-Proposed New Construction 4 Bdrm 2.5 Bth One Level Plan.
NOTE- At closing Land sold under separate contract for $340,000 and Builder closed with additional upgrades(back to back - separate closing) at $628,000 - total 968,000.
Zillow last checked: 8 hours ago
Listing updated: June 06, 2024 at 02:14pm
Listing Provided by:
Patti Maechler patti@carolinaprestigeproperties.com,
Prestige Properties of the Carolinas, LLC
Bought with:
Monica Faulkner
COMPASS
Source: Canopy MLS as distributed by MLS GRID,MLS#: 4110427
Facts & features
Interior
Bedrooms & bathrooms
- Bedrooms: 4
- Bathrooms: 3
- Full bathrooms: 2
- 1/2 bathrooms: 1
- Main level bedrooms: 4
Primary bedroom
- Level: Main
- Area: 224 Square Feet
- Dimensions: 16' 0" X 14' 0"
Primary bedroom
- Level: Main
Bedroom s
- Level: Main
- Area: 156 Square Feet
- Dimensions: 13' 0" X 12' 0"
Bedroom s
- Level: Main
- Area: 143 Square Feet
- Dimensions: 13' 0" X 11' 0"
Bedroom s
- Level: Main
- Area: 110 Square Feet
- Dimensions: 11' 0" X 10' 0"
Bedroom s
- Level: Main
Bedroom s
- Level: Main
Bedroom s
- Level: Main
Dining room
- Level: Main
- Area: 144 Square Feet
- Dimensions: 12' 0" X 12' 0"
Dining room
- Level: Main
Flex space
- Level: Main
- Area: 121 Square Feet
- Dimensions: 11' 0" X 11' 0"
Flex space
- Level: Main
Great room
- Level: Main
- Area: 340 Square Feet
- Dimensions: 20' 0" X 17' 0"
Great room
- Level: Main
Kitchen
- Level: Main
- Area: 180 Square Feet
- Dimensions: 15' 0" X 12' 0"
Kitchen
- Level: Main
Heating
- Central, Heat Pump
Cooling
- Central Air
Appliances
- Included: Dishwasher, Electric Range, Electric Water Heater
- Laundry: Inside, Laundry Room, Main Level
Features
- Kitchen Island, Open Floorplan, Pantry, Storage, Tray Ceiling(s)(s), Vaulted Ceiling(s)(s), Walk-In Closet(s)
- Flooring: Carpet, Laminate
- Doors: Insulated Door(s)
- Windows: Insulated Windows
- Has basement: No
Interior area
- Total structure area: 2,400
- Total interior livable area: 2,400 sqft
- Finished area above ground: 2,400
- Finished area below ground: 0
Property
Parking
- Total spaces: 10
- Parking features: Garage Faces Front, Parking Space(s), RV Access/Parking, Other - See Remarks, Garage on Main Level
- Garage spaces: 2
- Carport spaces: 4
- Covered spaces: 6
- Uncovered spaces: 4
- Details: The 400x 40 foot existing Barn has roll up doors and can accommodate additional parking inside and plenty of additional spaces outside. Plenty of room to park RV - Boat - Trailer - etc
Features
- Levels: One
- Stories: 1
- Patio & porch: Front Porch
- Waterfront features: Beach - Public, Boat Ramp – Community, Other - See Remarks
Lot
- Size: 8.60 Acres
- Features: Adjoins Forest, Level
Details
- Additional structures: Barn(s), Hay Storage, Other
- Additional parcels included: primary 04344001H & Part of 0522022a which will be resurveyed
- Parcel number: 0522022a/04344001H
- Zoning: R-40
- Special conditions: Standard
- Horse amenities: Barn, Equestrian Facilities, Hay Storage, Pasture, Riding Trail, Trailer Storage, Other - See Remarks
Construction
Type & style
- Home type: SingleFamily
- Architectural style: Farmhouse
- Property subtype: Single Family Residence
Materials
- Vinyl
- Foundation: Crawl Space
- Roof: Composition
Condition
- New construction: Yes
- Year built: 2024
Details
- Builder model: Charleston Modern Farmhouse
- Builder name: Schumahler Homes
Utilities & green energy
- Sewer: Septic Needed, Other - See Remarks
- Water: Well Needed
- Utilities for property: Satellite Internet Available, Other - See Remarks
Community & neighborhood
Location
- Region: Waxhaw
- Subdivision: None
Other
Other facts
- Road surface type: Other, Paved
Price history
| Date | Event | Price |
|---|---|---|
| 6/5/2024 | Sold | $968,000+13.9%$403/sqft |
Source: | ||
| 2/17/2024 | Listed for sale | $850,000$354/sqft |
Source: | ||
Public tax history
Tax history is unavailable.
Neighborhood: 28173
Nearby schools
GreatSchools rating
- 5/10Prospect Elementary SchoolGrades: PK-5Distance: 3.2 mi
- 3/10Parkwood Middle SchoolGrades: 6-8Distance: 4.3 mi
- 8/10Parkwood High SchoolGrades: 9-12Distance: 4.4 mi
Schools provided by the listing agent
- Middle: Parkwood
- High: Parkwood
Source: Canopy MLS as distributed by MLS GRID. This data may not be complete. We recommend contacting the local school district to confirm school assignments for this home.
Get a cash offer in 3 minutes
Find out how much your home could sell for in as little as 3 minutes with a no-obligation cash offer.
Estimated market value$927,300
Get a cash offer in 3 minutes
Find out how much your home could sell for in as little as 3 minutes with a no-obligation cash offer.
Estimated market value
$927,300
