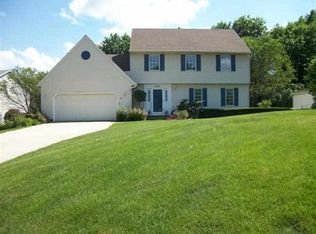Private 2-story home in quiet neighborhood close to shopping, schools, dining and much more! Main floor features a living room and great room, both great for entertaining! The great room has a skylight for natural lighting, cathedral ceiling, and walks out to the deck that overlooks the large fenced in yard. Eat-in kitchen features white cabinets, tile flooring, stainless steel appliances and room for a table. There is also a formal dining room with original hardwood floors. Main floor bathroom has been recently updated. Master bedroom has large closet and full bathroom. 2nd bedroom on main is currently being used as an office space. Upper level bedrooms have original hardwood floors and large closets. This home has an attached garage as well as a detached garage. New roof 2020, new windows 2019, new gutters 2019, new shutters 2020 and deck was refinished/painted 2020.
This property is off market, which means it's not currently listed for sale or rent on Zillow. This may be different from what's available on other websites or public sources.

