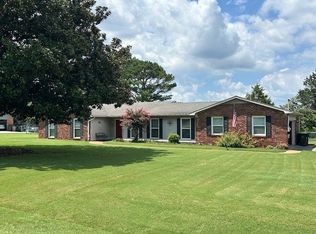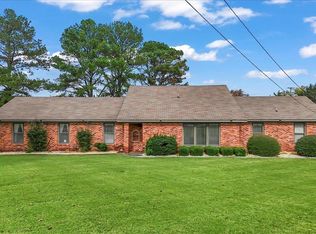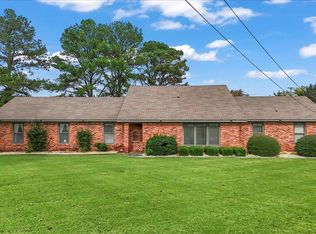Sold for $292,000 on 09/19/24
$292,000
4201 Horseshoe Bnd SE, Decatur, AL 35603
4beds
1,932sqft
Single Family Residence
Built in 1974
0.8 Acres Lot
$295,200 Zestimate®
$151/sqft
$1,841 Estimated rent
Home value
$295,200
$233,000 - $372,000
$1,841/mo
Zestimate® history
Loading...
Owner options
Explore your selling options
What's special
Exciting news for home seekers! A ranch style 4-bedroom, 2-bath home has just hit the market in the highly coveted Burningtree neighborhood in Decatur, Alabama. Priced at an incredible $289,900, this gem offers exceptional value and won’t last long. Conveniently located near I-65, you'll enjoy easy access to Huntsville, Madison, and Decatur. Don’t miss out on the chance to make this charming property your new home! Act quickly—opportunities like this are rare!
Zillow last checked: 8 hours ago
Listing updated: September 24, 2024 at 11:58am
Listed by:
Rhonda Hagemore 256-736-3220,
Hagemore Realty Group
Bought with:
Whitney Clemons, 89318
MeritHouse Realty
Source: ValleyMLS,MLS#: 21867836
Facts & features
Interior
Bedrooms & bathrooms
- Bedrooms: 4
- Bathrooms: 2
- Full bathrooms: 2
Primary bedroom
- Features: Ceiling Fan(s), Crown Molding
- Level: First
- Area: 180
- Dimensions: 12 x 15
Bedroom 2
- Features: Ceiling Fan(s), Crown Molding
- Level: First
- Area: 140
- Dimensions: 14 x 10
Bedroom 3
- Features: Ceiling Fan(s)
- Level: First
- Area: 99
- Dimensions: 9 x 11
Bedroom 4
- Features: Crown Molding
- Level: First
- Area: 100
- Dimensions: 10 x 10
Dining room
- Features: Crown Molding
- Level: First
- Area: 180
- Dimensions: 15 x 12
Kitchen
- Features: Ceiling Fan(s), Crown Molding, Eat-in Kitchen, Granite Counters, Laminate Floor, Recessed Lighting
- Level: First
- Area: 240
- Dimensions: 12 x 20
Living room
- Features: Ceiling Fan(s), Crown Molding, Fireplace
- Level: First
- Area: 168
- Dimensions: 14 x 12
Den
- Features: Crown Molding, Fireplace, LVP Flooring
- Level: First
- Area: 306
- Dimensions: 17 x 18
Heating
- Central 1
Cooling
- Central 1
Appliances
- Included: Dishwasher, Microwave, Range, Refrigerator
Features
- Basement: Crawl Space
- Has fireplace: Yes
- Fireplace features: Gas Log
Interior area
- Total interior livable area: 1,932 sqft
Property
Parking
- Parking features: Driveway-Paved/Asphalt, Garage-Attached
Features
- Levels: One
- Stories: 1
Lot
- Size: 0.80 Acres
- Dimensions: 180 x 171
Details
- Parcel number: 1205150000018.000
Construction
Type & style
- Home type: SingleFamily
- Architectural style: Ranch
- Property subtype: Single Family Residence
Condition
- New construction: No
- Year built: 1974
Utilities & green energy
- Sewer: Septic Tank
Community & neighborhood
Location
- Region: Decatur
- Subdivision: Burningtree Estates
Price history
| Date | Event | Price |
|---|---|---|
| 9/19/2024 | Sold | $292,000+0.7%$151/sqft |
Source: | ||
| 8/8/2024 | Contingent | $289,900$150/sqft |
Source: | ||
| 8/7/2024 | Listed for sale | $289,900$150/sqft |
Source: | ||
Public tax history
| Year | Property taxes | Tax assessment |
|---|---|---|
| 2024 | -- | $18,700 |
| 2023 | -- | $18,700 |
| 2022 | -- | $18,700 +17% |
Find assessor info on the county website
Neighborhood: 35603
Nearby schools
GreatSchools rating
- 8/10Walter Jackson Elementary SchoolGrades: K-5Distance: 3.9 mi
- 4/10Decatur Middle SchoolGrades: 6-8Distance: 5.3 mi
- 5/10Decatur High SchoolGrades: 9-12Distance: 5.2 mi
Schools provided by the listing agent
- Elementary: Walter Jackson
- Middle: Decatur Middle School
- High: Decatur High
Source: ValleyMLS. This data may not be complete. We recommend contacting the local school district to confirm school assignments for this home.

Get pre-qualified for a loan
At Zillow Home Loans, we can pre-qualify you in as little as 5 minutes with no impact to your credit score.An equal housing lender. NMLS #10287.


