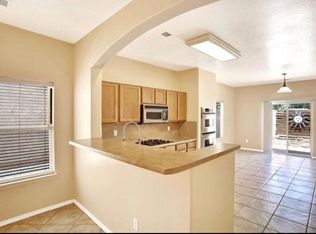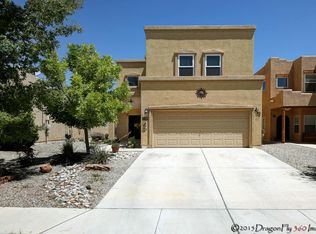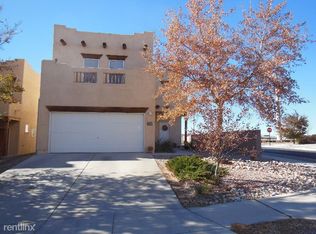Sold on 08/15/25
Price Unknown
4201 High Mesa Rd SE, Rio Rancho, NM 87124
4beds
2,796sqft
Single Family Residence
Built in 2005
4,356 Square Feet Lot
$396,000 Zestimate®
$--/sqft
$2,594 Estimated rent
Home value
$396,000
$360,000 - $436,000
$2,594/mo
Zestimate® history
Loading...
Owner options
Explore your selling options
What's special
Welcome to this immaculate home in Desert Ridge. This beautifully maintained two-story offers 5 bedrooms--or 4 plus a cozy home office--giving you plenty of space to live, work, and grow. Step into the open-concept living area, where the kitchen invites gatherings with bar seating, stunning Silestone countertops, and modern stainless steel appliances. Fresh new carpet adds comfort underfoot, while the brand-new TPO roof brings peace of mind. The clean, epoxy-coated garage floor is the perfect finishing touch. Outside, enjoy a low-maintenance backyard--ideal for relaxing or entertaining without the upkeep. Located just minutes from Intel, walking distance to Roadrunner park, Haynes park, schools, and shopping. This home is move-in ready!!
Zillow last checked: 8 hours ago
Listing updated: August 15, 2025 at 08:31am
Listed by:
Kelsey Megan Benedetto 505-803-7799,
Coldwell Banker Legacy,
John Long 505-263-1499,
Coldwell Banker Legacy
Bought with:
John Fernandez, 40420
Berkshire Hathaway NM Prop
Source: SWMLS,MLS#: 1082654
Facts & features
Interior
Bedrooms & bathrooms
- Bedrooms: 4
- Bathrooms: 3
- Full bathrooms: 3
Primary bedroom
- Level: Upper
- Area: 320
- Dimensions: 20 x 16
Bedroom 2
- Level: Upper
- Area: 156
- Dimensions: 13 x 12
Bedroom 3
- Level: Upper
- Area: 156
- Dimensions: 13 x 12
Bedroom 4
- Level: Upper
- Area: 221
- Dimensions: 13 x 17
Dining room
- Level: Main
- Area: 156
- Dimensions: 12 x 13
Kitchen
- Level: Main
- Area: 224
- Dimensions: 16 x 14
Living room
- Level: Main
- Area: 320
- Dimensions: 20 x 16
Office
- Level: Main
- Area: 144
- Dimensions: 12 x 12
Heating
- Combination, Central, Forced Air
Cooling
- Refrigerated
Appliances
- Included: Built-In Gas Oven, Built-In Gas Range, Cooktop, Double Oven, Dryer, Dishwasher, Microwave, Refrigerator, Washer
- Laundry: Washer Hookup, Electric Dryer Hookup, Gas Dryer Hookup
Features
- Home Office
- Flooring: Carpet, Tile
- Windows: Double Pane Windows, Insulated Windows
- Has basement: No
- Number of fireplaces: 1
- Fireplace features: Gas Log, Kiva
Interior area
- Total structure area: 2,796
- Total interior livable area: 2,796 sqft
Property
Parking
- Total spaces: 2
- Parking features: Finished Garage, Garage Door Opener, Heated Garage, Storage
- Garage spaces: 2
Accessibility
- Accessibility features: None
Features
- Levels: Two
- Stories: 2
- Exterior features: Privacy Wall, Private Yard
- Fencing: Wall
Lot
- Size: 4,356 sqft
- Features: Landscaped
Details
- Additional structures: Pergola
- Parcel number: R140135
- Zoning description: R-1
Construction
Type & style
- Home type: SingleFamily
- Property subtype: Single Family Residence
Materials
- Frame, Stucco
- Foundation: Slab
Condition
- Resale
- New construction: No
- Year built: 2005
Details
- Builder name: Centex
Utilities & green energy
- Sewer: Public Sewer
- Water: Public
- Utilities for property: Electricity Connected, Natural Gas Connected, Sewer Connected, Water Connected
Green energy
- Energy generation: None
Community & neighborhood
Location
- Region: Rio Rancho
Other
Other facts
- Listing terms: Cash,Conventional,FHA,VA Loan
Price history
| Date | Event | Price |
|---|---|---|
| 8/15/2025 | Sold | -- |
Source: | ||
| 7/22/2025 | Pending sale | $420,000$150/sqft |
Source: | ||
| 7/11/2025 | Price change | $420,000-2.3%$150/sqft |
Source: | ||
| 6/16/2025 | Price change | $429,900-4.4%$154/sqft |
Source: | ||
| 5/12/2025 | Price change | $449,900-4.3%$161/sqft |
Source: | ||
Public tax history
| Year | Property taxes | Tax assessment |
|---|---|---|
| 2025 | $2,842 -0.3% | $81,436 +3% |
| 2024 | $2,849 +2.6% | $79,064 +3% |
| 2023 | $2,776 +1.9% | $76,761 +3% |
Find assessor info on the county website
Neighborhood: 87124
Nearby schools
GreatSchools rating
- 5/10Rio Rancho Elementary SchoolGrades: K-5Distance: 0.9 mi
- 7/10Rio Rancho Middle SchoolGrades: 6-8Distance: 3.2 mi
- 7/10Rio Rancho High SchoolGrades: 9-12Distance: 2 mi
Schools provided by the listing agent
- Elementary: Rio Rancho
- Middle: Rio Rancho
- High: Rio Rancho
Source: SWMLS. This data may not be complete. We recommend contacting the local school district to confirm school assignments for this home.
Get a cash offer in 3 minutes
Find out how much your home could sell for in as little as 3 minutes with a no-obligation cash offer.
Estimated market value
$396,000
Get a cash offer in 3 minutes
Find out how much your home could sell for in as little as 3 minutes with a no-obligation cash offer.
Estimated market value
$396,000


