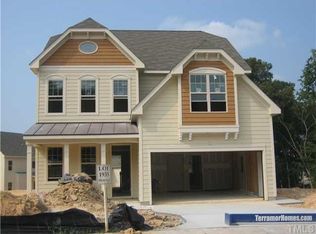Meticulously cared for & lovingly updated home in Heritage, sits across from park, fishing pond & nearby walking trls. This 4bd 3.5 bth home boasts frml din, large eat-in kit w/island open to liv room with gas fplace. 1stFL plantation shttrs. Huge fin 3rdFL offers bonus theatre rm, full bth and custom clst/strge. Screened porch overlooks large patio & firepit in private landscaped & fenced byard. 2 car garage converted to ultimate ENT room. Walk to shop/din. This home is move-in ready and is a must see!
This property is off market, which means it's not currently listed for sale or rent on Zillow. This may be different from what's available on other websites or public sources.

