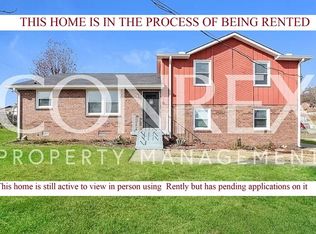Closed
$415,000
4201 Hallmark Rd, Nashville, TN 37218
4beds
2,500sqft
Single Family Residence, Residential
Built in 1974
0.48 Acres Lot
$508,000 Zestimate®
$166/sqft
$2,910 Estimated rent
Home value
$508,000
$472,000 - $549,000
$2,910/mo
Zestimate® history
Loading...
Owner options
Explore your selling options
What's special
Don't miss out on this Beautiful home! minutes from Downtown Nashville, large corner lot , large deck with awning, two car garage with a large finished basement with a large brick fireplace perfect for family gatherings for holidays, There's a craft room/office off rec room ,The main level offers a living room and dining room combination, large eat in kitchen with granite countertops stainless steel appliances, four bedrooms 2.5 bathrooms, large owners suite with its' own bathroom Was under contract Buyer loan fell out
Zillow last checked: 8 hours ago
Listing updated: February 16, 2023 at 10:27am
Listing Provided by:
Debra Edwards 615-485-1608,
The Realty Association,
Reginald "Reggie" B. Edwards 615-830-7160,
The Realty Association
Bought with:
Reginald "Reggie" B. Edwards, 362963
The Realty Association
Source: RealTracs MLS as distributed by MLS GRID,MLS#: 2458498
Facts & features
Interior
Bedrooms & bathrooms
- Bedrooms: 4
- Bathrooms: 3
- Full bathrooms: 2
- 1/2 bathrooms: 1
- Main level bedrooms: 4
Bedroom 1
- Area: 270 Square Feet
- Dimensions: 15x18
Bedroom 2
- Area: 121 Square Feet
- Dimensions: 11x11
Bedroom 3
- Area: 132 Square Feet
- Dimensions: 12x11
Bedroom 4
- Area: 132 Square Feet
- Dimensions: 12x11
Bonus room
- Area: 440 Square Feet
- Dimensions: 20x22
Dining room
- Area: 168 Square Feet
- Dimensions: 12x14
Kitchen
- Area: 270 Square Feet
- Dimensions: 15x18
Living room
- Area: 270 Square Feet
- Dimensions: 18x15
Heating
- Central
Cooling
- Central Air
Appliances
- Included: Dishwasher, Built-In Electric Oven, Cooktop
Features
- Ceiling Fan(s), Entrance Foyer
- Flooring: Carpet, Wood, Tile
- Basement: Finished
- Number of fireplaces: 1
Interior area
- Total structure area: 2,500
- Total interior livable area: 2,500 sqft
- Finished area above ground: 2,500
Property
Parking
- Total spaces: 2
- Parking features: Garage Door Opener, Garage Faces Rear, Aggregate
- Attached garage spaces: 2
Features
- Levels: Multi/Split
- Stories: 2
- Patio & porch: Deck
- Exterior features: Gas Grill
- Fencing: Chain Link
Lot
- Size: 0.48 Acres
- Dimensions: 134 x 101
- Features: Level
Details
- Parcel number: 05814010100
- Special conditions: Standard
Construction
Type & style
- Home type: SingleFamily
- Architectural style: Split Level
- Property subtype: Single Family Residence, Residential
Materials
- Brick
Condition
- New construction: No
- Year built: 1974
Utilities & green energy
- Sewer: Public Sewer
- Water: Public
- Utilities for property: Water Available, Cable Connected
Community & neighborhood
Location
- Region: Nashville
- Subdivision: Gold Key
Price history
| Date | Event | Price |
|---|---|---|
| 2/16/2023 | Sold | $415,000-1.7%$166/sqft |
Source: | ||
| 2/16/2023 | Pending sale | $422,000$169/sqft |
Source: | ||
| 1/23/2023 | Contingent | $422,000$169/sqft |
Source: | ||
| 1/13/2023 | Price change | $422,000-0.7%$169/sqft |
Source: | ||
| 12/30/2022 | Price change | $425,000-2.3%$170/sqft |
Source: | ||
Public tax history
| Year | Property taxes | Tax assessment |
|---|---|---|
| 2024 | $3,069 | $94,300 |
| 2023 | $3,069 | $94,300 |
| 2022 | $3,069 -1% | $94,300 |
Find assessor info on the county website
Neighborhood: 37218
Nearby schools
GreatSchools rating
- 4/10Cumberland Elementary SchoolGrades: K-5Distance: 0.8 mi
- 4/10Haynes MiddleGrades: 6-8Distance: 3.7 mi
- 4/10Whites Creek Comp High SchoolGrades: 9-12Distance: 4.5 mi
Schools provided by the listing agent
- Elementary: Cumberland Elementary
- Middle: Joelton Elementary
- High: Whites Creek High
Source: RealTracs MLS as distributed by MLS GRID. This data may not be complete. We recommend contacting the local school district to confirm school assignments for this home.
Get a cash offer in 3 minutes
Find out how much your home could sell for in as little as 3 minutes with a no-obligation cash offer.
Estimated market value
$508,000
