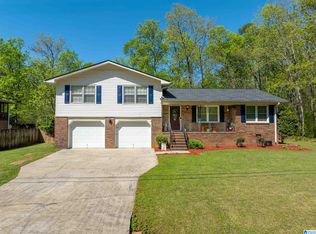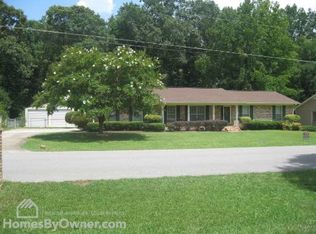With a little bit of TLC this house could be your own personal fairytale dream home! Drive up the private driveway onto the 31+ acre property and marvel at this picturesque home. This 5 bedroom, 5.5 bathroom home features a grand entrance with a magnificent spiral staircase, formal living room and dining room, great room with a floor to ceiling stone fireplace, gourmet kitchen complete with eating area, dream butler pantry, and granite countertops, 2 massive master suites with luxurious ensuite baths, 3 additional bedroom each with their own attached full baths. Features in this home include gleaming hardwood floors, elegant ceramic tile, a grand front balcony, and 3 screened-in porches. This home has the potential to be you and your family’s dream come true forever home! Call today for your own private tour and fall in love with your dream home!
This property is off market, which means it's not currently listed for sale or rent on Zillow. This may be different from what's available on other websites or public sources.


