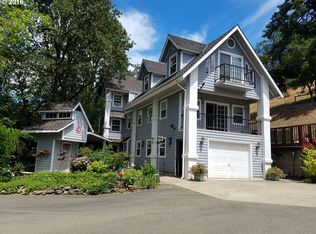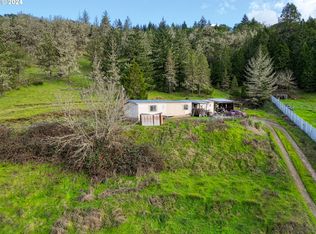Listen to the babbling brook from the deck of this country home. Spacious home with, formal dining area, family room & living room. Kitchen includes appliances. Pasture area is fenced & cross fenced. Barn with extra storage cover. Shop/garage has concrete floor, roll-up door & power. Bonus covered parking area. 5 minutes from I-5, shopping & services. Schedule your private tour today!
This property is off market, which means it's not currently listed for sale or rent on Zillow. This may be different from what's available on other websites or public sources.

