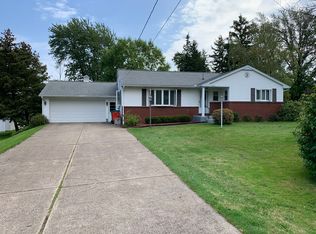Sold for $249,900 on 09/20/24
$249,900
4201 Freeman Rd, Erie, PA 16510
3beds
1,404sqft
Single Family Residence
Built in 1955
0.85 Acres Lot
$280,700 Zestimate®
$178/sqft
$2,018 Estimated rent
Home value
$280,700
$233,000 - $337,000
$2,018/mo
Zestimate® history
Loading...
Owner options
Explore your selling options
What's special
Don't miss this opportunity to view this great home on almost an acre lot. Ranch style home that's has numerous updates. Lower level could easily be finished to create lots of extra space, some of the work had been started in previous years. 2nd full bath is in the lower level and with a little TLC could be a nice bonus. Large covered front porch, large deck in the backyard, 6' fenced in dog run and a generous size shed make this a perfect place to call home.
Zillow last checked: 8 hours ago
Listing updated: September 20, 2024 at 12:28pm
Listed by:
Nancy Duke (814)898-3558,
RE/MAX Real Estate Group East
Bought with:
Jennifer Purpura, AB068113
Coldwell Banker Select - Peach
Source: GEMLS,MLS#: 178473Originating MLS: Greater Erie Board Of Realtors
Facts & features
Interior
Bedrooms & bathrooms
- Bedrooms: 3
- Bathrooms: 2
- Full bathrooms: 2
Primary bedroom
- Level: First
- Dimensions: 12x13
Bedroom
- Level: First
- Dimensions: 12x11
Bedroom
- Level: First
- Dimensions: 12x7
Dining room
- Level: First
- Dimensions: 13x10
Other
- Level: First
Other
- Level: Lower
Kitchen
- Level: First
- Dimensions: 19x10
Living room
- Level: First
- Dimensions: 22x12
Heating
- Forced Air, Gas
Cooling
- Central Air
Appliances
- Included: Dishwasher, Gas Oven, Gas Range, Microwave, Refrigerator, Dryer, Washer
Features
- Flooring: Carpet, Hardwood, Vinyl
- Basement: Full,Unfinished
- Has fireplace: No
Interior area
- Total structure area: 1,404
- Total interior livable area: 1,404 sqft
Property
Parking
- Total spaces: 2
- Parking features: Assigned
- Garage spaces: 2
Features
- Levels: One
- Stories: 1
- Patio & porch: Deck, Patio, Porch
- Exterior features: Deck, Fence, Gas Grill, Porch, Patio, Storage
- Fencing: Yard Fenced
Lot
- Size: 0.85 Acres
- Dimensions: 200 x 187 x 0 x 0
- Features: Flat, Landscaped
Details
- Additional structures: Shed(s)
- Parcel number: 27059197.0069.00
- Zoning description: R-1
Construction
Type & style
- Home type: SingleFamily
- Architectural style: One Story
- Property subtype: Single Family Residence
Materials
- Vinyl Siding
- Roof: Asphalt
Condition
- Good Condition,Resale
- Year built: 1955
Utilities & green energy
- Sewer: Public Sewer
- Water: Public
- Utilities for property: Natural Gas Available
Community & neighborhood
Location
- Region: Erie
HOA & financial
Other fees
- Deposit fee: $5,000
Other
Other facts
- Listing terms: Conventional
Price history
| Date | Event | Price |
|---|---|---|
| 9/20/2024 | Sold | $249,900$178/sqft |
Source: GEMLS #178473 Report a problem | ||
| 8/30/2024 | Pending sale | $249,900$178/sqft |
Source: GEMLS #178473 Report a problem | ||
| 8/17/2024 | Listed for sale | $249,900$178/sqft |
Source: GEMLS #178473 Report a problem | ||
Public tax history
| Year | Property taxes | Tax assessment |
|---|---|---|
| 2025 | $3,307 +2.9% | $116,100 |
| 2024 | $3,216 +8% | $116,100 |
| 2023 | $2,976 +2.8% | $116,100 |
Find assessor info on the county website
Neighborhood: Northwest Harborcreek
Nearby schools
GreatSchools rating
- 6/10Rolling Ridge El SchoolGrades: K-6Distance: 1.1 mi
- 7/10Harbor Creek Junior High SchoolGrades: 7-8Distance: 2.5 mi
- 6/10Harbor Creek Senior High SchoolGrades: 9-12Distance: 2.5 mi
Schools provided by the listing agent
- District: Harborcreek
Source: GEMLS. This data may not be complete. We recommend contacting the local school district to confirm school assignments for this home.

Get pre-qualified for a loan
At Zillow Home Loans, we can pre-qualify you in as little as 5 minutes with no impact to your credit score.An equal housing lender. NMLS #10287.
