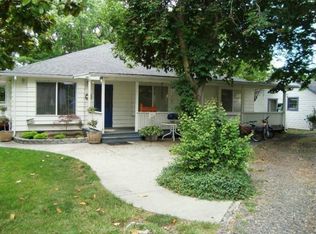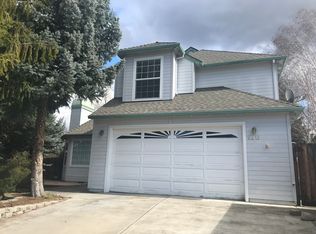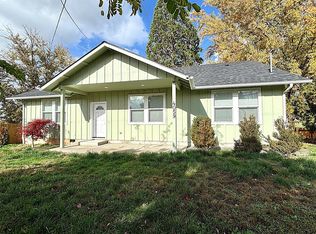Closed
$995,000
4201 Fern Valley Rd, Medford, OR 97504
3beds
2baths
1,932sqft
Farm
Built in 1900
20.27 Acres Lot
$984,500 Zestimate®
$515/sqft
$2,496 Estimated rent
Home value
$984,500
$886,000 - $1.09M
$2,496/mo
Zestimate® history
Loading...
Owner options
Explore your selling options
What's special
Panoramic vistas of the Rogue Valley surround this remarkable property. Discover tranquility on this 20.27-acre haven, part of the Phoenix Urban Reserve but tucked away, the perfect blend of convenience and rural charm, w/future potential. The original home was taken down to a small foundation section then all new construction in 1999. This 1923 SF single level home, 3 car garage & RV parking is beautifully finished, built with quality throughout. Enjoy the gracious primary bedroom with private deck & relaxing views of elegant willow trees & mature landscaping. Beautiful light pours in through the many windows, large open kitchen, dining & living space complimented by new luxury vinyl plank flooring. Covered breezeway & patio provide shade for enjoying quiet meals outside. TID flood irrigation & plenty of space for self-sustained living, organic gardening, horses, vineyard, livestock, or THC, hemp. A separate 804 SF garage/shop and large barn are ready to house equipment & animals.
Zillow last checked: 8 hours ago
Listing updated: November 07, 2024 at 07:30pm
Listed by:
John L. Scott Ashland 541-708-1343
Bought with:
eXp Realty, LLC
Source: Oregon Datashare,MLS#: 220170294
Facts & features
Interior
Bedrooms & bathrooms
- Bedrooms: 3
- Bathrooms: 2
Heating
- Heat Pump
Cooling
- Central Air
Appliances
- Included: Dishwasher, Disposal, Double Oven, Oven, Range Hood, Refrigerator, Water Heater
Features
- Primary Downstairs, Shower/Tub Combo, Tile Counters, Vaulted Ceiling(s)
- Flooring: Carpet, Simulated Wood, Tile
- Windows: Vinyl Frames
- Has fireplace: No
Interior area
- Total structure area: 1,932
- Total interior livable area: 1,932 sqft
Property
Parking
- Total spaces: 4
- Parking features: Asphalt, Driveway, Garage Door Opener, Gravel, RV Access/Parking
- Garage spaces: 4
- Has uncovered spaces: Yes
Features
- Levels: One
- Stories: 1
- Patio & porch: Deck, Patio
- Fencing: Perimeter,Wire,Wood,Fenced
- Has view: Yes
- View description: Territorial
Lot
- Size: 20.27 Acres
- Features: Landscaped, Level, Pasture
Details
- Additional structures: Animal Stall(s), Barn(s), Second Garage, Storage, Workshop, Grain Storage
- Parcel number: 10040390
- Zoning description: EFU
- Special conditions: Standard
Construction
Type & style
- Home type: SingleFamily
- Architectural style: Craftsman
- Property subtype: Farm
Materials
- Frame
- Foundation: Concrete Perimeter
- Roof: Composition
Condition
- New construction: No
- Year built: 1900
Utilities & green energy
- Sewer: Septic Tank
- Water: Well
Community & neighborhood
Security
- Security features: Carbon Monoxide Detector(s), Smoke Detector(s)
Location
- Region: Medford
Other
Other facts
- Has irrigation water rights: Yes
- Listing terms: Cash,Conventional
- Road surface type: Paved
Price history
| Date | Event | Price |
|---|---|---|
| 5/31/2024 | Sold | $995,000$515/sqft |
Source: | ||
| 4/2/2024 | Pending sale | $995,000$515/sqft |
Source: | ||
| 2/8/2024 | Price change | $995,000-13.5%$515/sqft |
Source: | ||
| 10/20/2023 | Price change | $1,150,000-13.2%$595/sqft |
Source: | ||
| 8/25/2023 | Listed for sale | $1,325,000$686/sqft |
Source: | ||
Public tax history
| Year | Property taxes | Tax assessment |
|---|---|---|
| 2024 | $2,866 +3.3% | $235,574 +2.9% |
| 2023 | $2,775 +2.6% | $228,836 |
| 2022 | $2,706 +3.1% | $228,836 +2.9% |
Find assessor info on the county website
Neighborhood: 97504
Nearby schools
GreatSchools rating
- 5/10Orchard Hill Elementary SchoolGrades: K-5Distance: 2.2 mi
- 3/10Talent Middle SchoolGrades: 6-8Distance: 3.1 mi
- 6/10Phoenix High SchoolGrades: 9-12Distance: 1.2 mi
Schools provided by the listing agent
- Elementary: Orchard Hill Elem
- Middle: Talent Middle
- High: Phoenix High
Source: Oregon Datashare. This data may not be complete. We recommend contacting the local school district to confirm school assignments for this home.

Get pre-qualified for a loan
At Zillow Home Loans, we can pre-qualify you in as little as 5 minutes with no impact to your credit score.An equal housing lender. NMLS #10287.


