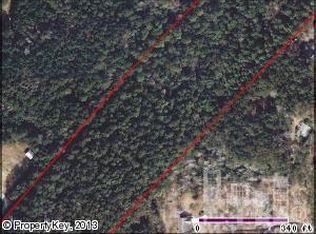Sold for $750,000
$750,000
4201 Farm Road, Wilmington, NC 28411
4beds
4,384sqft
Single Family Residence
Built in 1991
3.11 Acres Lot
$918,200 Zestimate®
$171/sqft
$4,626 Estimated rent
Home value
$918,200
$845,000 - $1.01M
$4,626/mo
Zestimate® history
Loading...
Owner options
Explore your selling options
What's special
Tucked away on a secluded 3 acre wooded lot, this incredible custom built estate offers privacy while still being in close proximity to downtown Wilmington, Wrightsville Beach, and Topsail Island. This reverse floor plan home has been recently remodeled with three brand new HVACs, stainless steel appliances, Smart Core luxury vinyl plank throughout most of the home, refinished hardwood floors in the formal dining room, new paint throughout the home, a refinished front door, new hardware, new light fixtures and many other updates. Unique features of the home include two master suites, a working dumbwaiter, three washer and dryer connections, and a whole-house generator with 1000 lb underground propane tank for peace of mind during power outages. Multiple bonus rooms provide endless possibilities for an office, game room, media room, or extra bedrooms. Take a step outside onto your screened-in porch to really admire all the spectacular views the property has to offer. For the car enthusiast or woodworker, the home offers a three-car attached garage, and a separate detached insulated two-car garage. The seller has had a pre-listing home inspection completed, WDIR report, as well as the septic pumped and serviced for peace of mind to the buyer. A $5000 buyer's agent bonus and a $10,000 ''use as you choose'' seller credit is being offered to the buyer for an executed contract by 2/10/23.
Zillow last checked: 8 hours ago
Listing updated: August 28, 2024 at 06:28am
Listed by:
Lisa M Page 910-777-2200,
Keller Williams Innovate-Wilmington,
Next Page Team 910-338-9298,
Keller Williams Innovate-Wilmington
Bought with:
Butch E Saunders, 272754
RE/MAX Essential
Source: Hive MLS,MLS#: 100358110 Originating MLS: Cape Fear Realtors MLS, Inc.
Originating MLS: Cape Fear Realtors MLS, Inc.
Facts & features
Interior
Bedrooms & bathrooms
- Bedrooms: 4
- Bathrooms: 5
- Full bathrooms: 4
- 1/2 bathrooms: 1
Primary bedroom
- Level: Primary Living Area
Dining room
- Features: Formal
Heating
- Heat Pump, Electric
Cooling
- Heat Pump
Appliances
- Included: Electric Cooktop, Built-In Microwave, Refrigerator, Double Oven, Dishwasher, Wall Oven
- Laundry: Laundry Room
Features
- Entrance Foyer, Whirlpool, Kitchen Island, Ceiling Fan(s), Reverse Floor Plan, Wet Bar, Workshop
- Flooring: LVT/LVP, Tile
Interior area
- Total structure area: 4,384
- Total interior livable area: 4,384 sqft
Property
Parking
- Total spaces: 5
- Parking features: Additional Parking, Gravel, On Site
Features
- Levels: Two
- Stories: 2
- Patio & porch: Covered, Deck, Porch, Screened
- Exterior features: None, Irrigation System
- Fencing: None
Lot
- Size: 3.11 Acres
Details
- Additional structures: Workshop
- Parcel number: R02000001027000
- Zoning: R-15
- Special conditions: Standard
Construction
Type & style
- Home type: SingleFamily
- Property subtype: Single Family Residence
Materials
- Brick Veneer
- Foundation: Slab
- Roof: Shingle
Condition
- New construction: No
- Year built: 1991
Utilities & green energy
- Sewer: Septic Tank
- Water: Well
Community & neighborhood
Security
- Security features: Smoke Detector(s)
Location
- Region: Wilmington
- Subdivision: Not In Subdivision
Other
Other facts
- Listing agreement: Exclusive Right To Sell
- Listing terms: Cash,Conventional,VA Loan
- Road surface type: Paved
Price history
| Date | Event | Price |
|---|---|---|
| 3/15/2023 | Sold | $750,000-5.7%$171/sqft |
Source: | ||
| 2/8/2023 | Pending sale | $795,000$181/sqft |
Source: | ||
| 1/24/2023 | Price change | $795,000-3.6%$181/sqft |
Source: | ||
| 1/6/2023 | Price change | $825,000-2.9%$188/sqft |
Source: | ||
| 11/14/2022 | Listed for sale | $850,000+117.9%$194/sqft |
Source: | ||
Public tax history
| Year | Property taxes | Tax assessment |
|---|---|---|
| 2024 | $3,060 +0.7% | $571,500 +0.6% |
| 2023 | $3,037 -16.5% | $568,300 -16% |
| 2022 | $3,636 -2.1% | $676,500 |
Find assessor info on the county website
Neighborhood: 28411
Nearby schools
GreatSchools rating
- 7/10Castle Hayne ElementaryGrades: PK-5Distance: 4.8 mi
- 9/10Holly Shelter Middle SchoolGrades: 6-8Distance: 4.8 mi
- 4/10Emsley A Laney HighGrades: 9-12Distance: 4.8 mi

Get pre-qualified for a loan
At Zillow Home Loans, we can pre-qualify you in as little as 5 minutes with no impact to your credit score.An equal housing lender. NMLS #10287.
