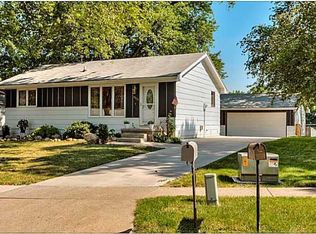Sold for $230,000 on 01/10/25
$230,000
4201 Enden Ln, Des Moines, IA 50317
4beds
805sqft
Single Family Residence
Built in 1980
9,539.64 Square Feet Lot
$228,200 Zestimate®
$286/sqft
$1,441 Estimated rent
Home value
$228,200
$215,000 - $242,000
$1,441/mo
Zestimate® history
Loading...
Owner options
Explore your selling options
What's special
Tucked away on a quiet road, yet conveniently close to amenities, this lovely 4 bedroom, 1.5 bath home offers the perfect blend of privacy and convenience. With a spacious 2 car garage, and a well designed interior, this home is ideal for both comfortable living and entertaining. Enjoy stunning views of nature and wildlife from your backyard, providing perfect tranquility in your own home. Major updates include a new roof in 2019 and a new furnace and AC unit in 2018. The Tuff Insulated Shed is 10 x 20 and the garden shed is 8 x 8 and both are to go with the sale. Don't miss the opportunity to make this inviting property yours!
Zillow last checked: 8 hours ago
Listing updated: January 10, 2025 at 08:12am
Listed by:
Karissa Morris (515)205-2768,
RE/MAX Revolution,
Steph Anania 515-865-1335,
RE/MAX Revolution
Bought with:
Mauro De Avila
Keller Williams Realty GDM
Source: DMMLS,MLS#: 707717 Originating MLS: Des Moines Area Association of REALTORS
Originating MLS: Des Moines Area Association of REALTORS
Facts & features
Interior
Bedrooms & bathrooms
- Bedrooms: 4
- Bathrooms: 2
- 3/4 bathrooms: 1
- 1/2 bathrooms: 1
- Main level bedrooms: 2
Heating
- Forced Air, Gas, Natural Gas
Cooling
- Central Air
Appliances
- Included: Dryer, Dishwasher, Microwave, Refrigerator, Stove, Washer
Features
- Eat-in Kitchen
- Flooring: Carpet
- Basement: Finished,Partially Finished
Interior area
- Total structure area: 805
- Total interior livable area: 805 sqft
- Finished area below ground: 700
Property
Parking
- Total spaces: 2
- Parking features: Detached, Garage, Two Car Garage
- Garage spaces: 2
Accessibility
- Accessibility features: Low Threshold Shower
Features
- Levels: Multi/Split
- Patio & porch: Deck
- Exterior features: Deck, Fence
- Fencing: Chain Link,Partial
Lot
- Size: 9,539 sqft
- Dimensions: 62
Details
- Parcel number: 05003305051000
- Zoning: N3A
Construction
Type & style
- Home type: SingleFamily
- Architectural style: Split-Foyer
- Property subtype: Single Family Residence
Materials
- Cement Siding
- Foundation: Block, Poured
- Roof: Rubber
Condition
- Year built: 1980
Utilities & green energy
- Sewer: Public Sewer
- Water: Public
Community & neighborhood
Security
- Security features: Smoke Detector(s)
Location
- Region: Des Moines
Other
Other facts
- Listing terms: Cash,Conventional,VA Loan
- Road surface type: Concrete
Price history
| Date | Event | Price |
|---|---|---|
| 1/10/2025 | Sold | $230,000-4.2%$286/sqft |
Source: | ||
| 11/26/2024 | Pending sale | $240,000$298/sqft |
Source: | ||
| 11/12/2024 | Listed for sale | $240,000+72.7%$298/sqft |
Source: | ||
| 5/14/2014 | Sold | $139,000$173/sqft |
Source: | ||
| 3/28/2014 | Price change | $139,000-4.1%$173/sqft |
Source: Keller Williams Greater Des Moines #432583 | ||
Public tax history
| Year | Property taxes | Tax assessment |
|---|---|---|
| 2024 | $3,680 -6.9% | $197,500 |
| 2023 | $3,952 +0.8% | $197,500 +11.8% |
| 2022 | $3,920 +6.4% | $176,600 |
Find assessor info on the county website
Neighborhood: Valley High Manor
Nearby schools
GreatSchools rating
- 4/10Willard Elementary SchoolGrades: K-5Distance: 1.5 mi
- 1/10Hoyt Middle SchoolGrades: 6-8Distance: 1.7 mi
- 2/10East High SchoolGrades: 9-12Distance: 3.6 mi
Schools provided by the listing agent
- District: Des Moines Independent
Source: DMMLS. This data may not be complete. We recommend contacting the local school district to confirm school assignments for this home.

Get pre-qualified for a loan
At Zillow Home Loans, we can pre-qualify you in as little as 5 minutes with no impact to your credit score.An equal housing lender. NMLS #10287.
