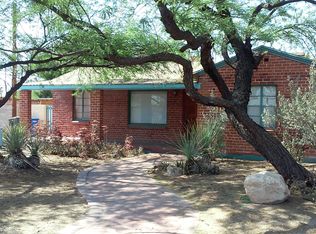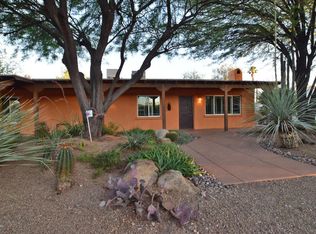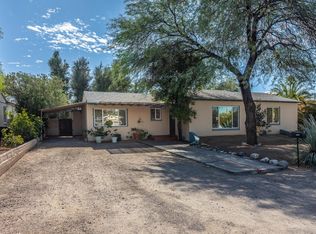NEW PRICE + NEW LOOK! FRESHLY PAINTED + ALL NEW CARPET & PAINT! Come back for a 2nd Peek! Here is the Opportunity You've been waiting for. Awesome Mid-Century Modern Central Gem! Home has been well loved/cared for by the same Family since the Mid-1980's! Offering a Split Bedroom Layout with Huge Primary Suite - Perfect for Home Office or Library. Kitchen with Granite Countertops + Large Eat-in Area. Separate Formal Dining Room with MCM Detailed Built-in China Hutch. Family Room/Living Room has Cozy Craftsman Fireplace + lots of Natural Light. 1 Bedroom Opens to an Enclosed, Screened In Arizona Room. Huge North Facing Backyard- Mature Trees and Privacy with a Separate Structure (Has A/C - Potential for Additional Work from Home Space or Guest House Conversion). Large, near Quarter Acre Lot!
This property is off market, which means it's not currently listed for sale or rent on Zillow. This may be different from what's available on other websites or public sources.


