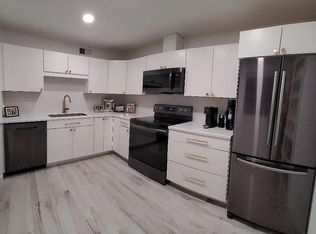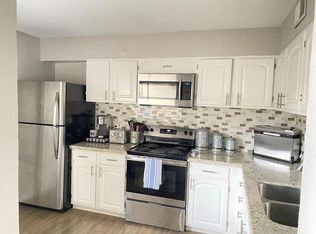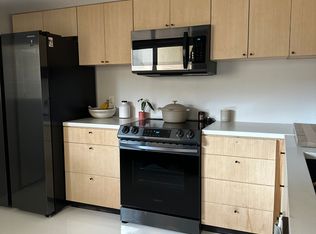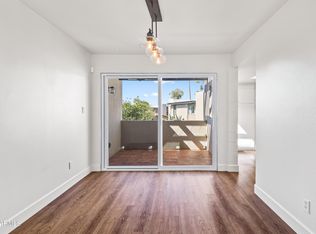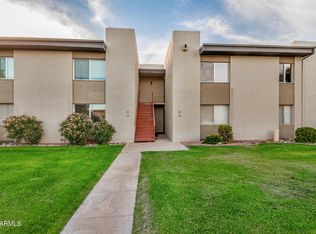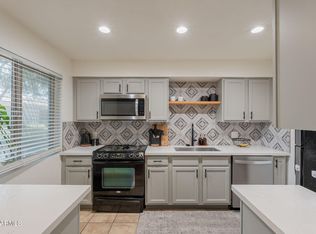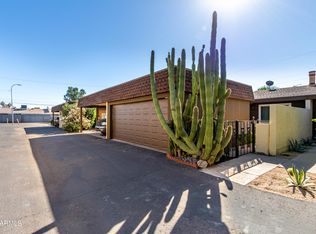Location, Location, Location! Right in the Heart of Arcadia! First Floor Unit the Back of Complex Away from Street, By Canal Access for Walks and Bike Rides, All Utilities Included in the HOA Fee! Complex with Lush Grounds, Walking Paths, Heated Pool and Spa, Gass BBQ's by the Pool. Unit is Close to the Biltmore and Old Town Scottsdale. Directly Across Street from Global Ambassador. Ceramic Tile Flooring, Updated Kitchen with Newer Stainless Steel Appliances, Reverse Osmosis, Tons of Pantry Storage. Formal Dining Room. Large Bedrooms. Master has Walk-in Closet. Newer Dual-Pane Windows, Concrete Walls and Ceilings Keep Unit Quiet and Energy Efficient. Ceiling Fans Throughout. Full-Sized Washer and Dryer in Unit. Cute Patio with Covered and Open Areas with a Garden Area too!
For sale
$339,000
4201 E Camelback Rd UNIT 51, Phoenix, AZ 85018
2beds
1,135sqft
Est.:
Condominium
Built in 1970
-- sqft lot
$-- Zestimate®
$299/sqft
$537/mo HOA
What's special
Heated pool and spaWalking pathsLush groundsNewer dual-pane windowsReverse osmosisFormal dining roomMaster has walk-in closet
- 18 days |
- 634 |
- 20 |
Zillow last checked: 8 hours ago
Listing updated: December 26, 2025 at 12:15am
Listed by:
Erik M Stevens erikstevens@cox.net,
Success Property Brokers
Source: ARMLS,MLS#: 6960661

Tour with a local agent
Facts & features
Interior
Bedrooms & bathrooms
- Bedrooms: 2
- Bathrooms: 2
- Full bathrooms: 2
Primary bedroom
- Area: 196
- Dimensions: 14.00 x 14.00
Bedroom 2
- Area: 154
- Dimensions: 14.00 x 11.00
Dining room
- Area: 99
- Dimensions: 11.00 x 9.00
Kitchen
- Area: 108
- Dimensions: 12.00 x 9.00
Living room
- Area: 285
- Dimensions: 19.00 x 15.00
Heating
- Electric
Cooling
- Central Air, Ceiling Fan(s)
Appliances
- Included: Electric Cooktop, Water Purifier
Features
- High Speed Internet, Eat-in Kitchen, No Interior Steps, Pantry, 3/4 Bath Master Bdrm, Laminate Counters
- Flooring: Tile
- Windows: Low Emissivity Windows, Double Pane Windows, Vinyl Frame
- Has basement: No
- Has fireplace: Yes
- Fireplace features: Exterior Fireplace
- Common walls with other units/homes: Two Common Walls,Neighbor Above
Interior area
- Total structure area: 1,135
- Total interior livable area: 1,135 sqft
Property
Parking
- Total spaces: 1
- Parking features: Assigned, Community Structure
- Carport spaces: 1
Features
- Stories: 2
- Patio & porch: Covered, Patio
- Exterior features: Built-in Barbecue
- Spa features: None
- Fencing: Block
Lot
- Size: 1,122 Square Feet
- Features: Grass Front
Details
- Parcel number: 17134243
Construction
Type & style
- Home type: Condo
- Property subtype: Condominium
- Attached to another structure: Yes
Materials
- Painted, Block
- Roof: Built-Up,Foam
Condition
- Year built: 1970
Utilities & green energy
- Sewer: Public Sewer
- Water: City Water
Community & HOA
Community
- Features: Pool, Community Spa, Community Spa Htd, Near Bus Stop, Biking/Walking Path
- Subdivision: VILLA GREEN
HOA
- Has HOA: Yes
- Services included: Electricity, Roof Repair, Insurance, Sewer, Pest Control, Maintenance Grounds, Front Yard Maint, Air Cond/Heating, Trash, Water, Roof Replacement, Maintenance Exterior
- HOA fee: $537 monthly
- HOA name: Villa Green
- HOA phone: 602-863-3600
Location
- Region: Phoenix
Financial & listing details
- Price per square foot: $299/sqft
- Tax assessed value: $254,600
- Annual tax amount: $666
- Date on market: 12/26/2025
- Cumulative days on market: 18 days
- Listing terms: Owner May Carry,Cash,Conventional
- Ownership: Condominium
Estimated market value
Not available
Estimated sales range
Not available
Not available
Price history
Price history
| Date | Event | Price |
|---|---|---|
| 12/26/2025 | Listed for rent | $1,600-17.9%$1/sqft |
Source: ARMLS #6960665 Report a problem | ||
| 8/29/2025 | Listing removed | $349,900$308/sqft |
Source: | ||
| 6/2/2025 | Listing removed | $1,950$2/sqft |
Source: Zillow Rentals Report a problem | ||
| 5/23/2025 | Listed for sale | $349,900+300.6%$308/sqft |
Source: | ||
| 4/7/2025 | Price change | $1,950-13.3%$2/sqft |
Source: Zillow Rentals Report a problem | ||
Public tax history
Public tax history
| Year | Property taxes | Tax assessment |
|---|---|---|
| 2025 | $662 +4.7% | $25,460 -0.5% |
| 2024 | $632 +2% | $25,580 +248.6% |
| 2023 | $619 +3.7% | $7,338 -53.8% |
Find assessor info on the county website
BuyAbility℠ payment
Est. payment
$2,371/mo
Principal & interest
$1599
HOA Fees
$537
Other costs
$234
Climate risks
Neighborhood: Camelback East
Nearby schools
GreatSchools rating
- 8/10Hopi Elementary SchoolGrades: K-5Distance: 1.4 mi
- 6/10Ingleside Middle SchoolGrades: 6-8Distance: 2 mi
- 8/10Arcadia High SchoolGrades: 9-12Distance: 1.2 mi
Schools provided by the listing agent
- Elementary: Hopi Elementary School
- Middle: Ingleside Middle School
- High: Arcadia High School
- District: Scottsdale Unified District
Source: ARMLS. This data may not be complete. We recommend contacting the local school district to confirm school assignments for this home.
- Loading
- Loading
