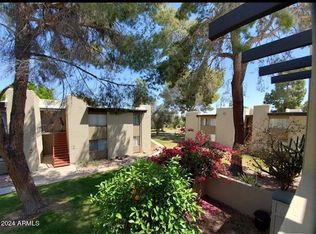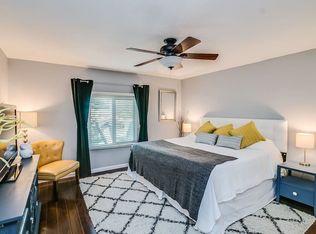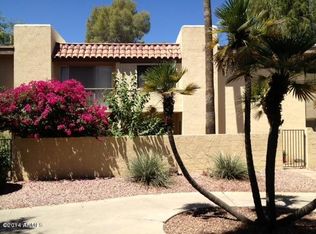Sold for $399,900 on 12/08/25
$399,900
4201 E Camelback Rd UNIT 28, Phoenix, AZ 85018
2beds
1,135sqft
Apartment
Built in 1970
-- sqft lot
$399,800 Zestimate®
$352/sqft
$2,762 Estimated rent
Home value
$399,800
$368,000 - $436,000
$2,762/mo
Zestimate® history
Loading...
Owner options
Explore your selling options
What's special
Fully renovated unit in the HEART of Biltmore/Arcadia living. This condo features a modern aesthetic with chic and functional updates and is truly move in ready with all appliances and W/D included. Rare excellent craftsmanship for this price point with no expense spared on the remodel! 2 well sized bedrooms and 2 full bathrooms make this an ideal floorplan for many different buyer types! Come check out your new home today!
Zillow last checked: 8 hours ago
Listing updated: December 08, 2025 at 12:07pm
Listed by:
Nick Pupa 619-368-0387,
HomeSmart
Bought with:
John Ely, BR654155000
Rely Real Estate, LLC
Source: ARMLS,MLS#: 6927750

Facts & features
Interior
Bedrooms & bathrooms
- Bedrooms: 2
- Bathrooms: 2
- Full bathrooms: 2
Heating
- Electric
Cooling
- Central Air, Ceiling Fan(s), Programmable Thmstat
Features
- High Speed Internet, Eat-in Kitchen, No Interior Steps, 3/4 Bath Master Bdrm
- Flooring: Tile
- Has basement: No
- Common walls with other units/homes: Two Common Walls,Neighbor Below
Interior area
- Total structure area: 1,135
- Total interior livable area: 1,135 sqft
Property
Parking
- Total spaces: 1
- Parking features: Addtn'l Purchasable, Assigned
- Carport spaces: 1
Accessibility
- Accessibility features: Lever Handles, Bath Lever Faucets
Features
- Stories: 2
- Exterior features: Balcony
- Spa features: None
- Fencing: None
- Has view: Yes
- View description: Mountain(s)
Lot
- Size: 1,093 sqft
- Features: Desert Front, Gravel/Stone Front, Grass Back
Details
- Parcel number: 17134220
Construction
Type & style
- Home type: Apartment
- Architectural style: Contemporary
- Property subtype: Apartment
- Attached to another structure: Yes
Materials
- Stucco, Painted, Block
- Roof: Composition
Condition
- Year built: 1970
Details
- Builder name: HALLCRAFT HOMES
Utilities & green energy
- Sewer: Public Sewer
- Water: City Water
Community & neighborhood
Community
- Community features: Community Spa, Near Bus Stop, Community Laundry, Biking/Walking Path
Location
- Region: Phoenix
- Subdivision: VILLA GREEN
HOA & financial
HOA
- Has HOA: Yes
- HOA fee: $537 monthly
- Services included: Electricity, Roof Repair, Sewer, Maintenance Grounds, Front Yard Maint, Air Cond/Heating, Trash, Water, Roof Replacement, Maintenance Exterior
- Association name: Villa Green HOA
- Association phone: 602-906-4925
Other
Other facts
- Listing terms: Cash,Conventional,FHA,VA Loan
- Ownership: Fee Simple
Price history
| Date | Event | Price |
|---|---|---|
| 12/8/2025 | Sold | $399,900-2.4%$352/sqft |
Source: | ||
| 10/28/2025 | Pending sale | $409,900$361/sqft |
Source: | ||
| 10/24/2025 | Price change | $409,900-3.6%$361/sqft |
Source: | ||
| 10/2/2025 | Listed for sale | $425,000+2.2%$374/sqft |
Source: | ||
| 8/9/2025 | Listing removed | $415,900$366/sqft |
Source: | ||
Public tax history
| Year | Property taxes | Tax assessment |
|---|---|---|
| 2025 | $662 +4.7% | $25,460 -0.5% |
| 2024 | $632 +2% | $25,580 +248.6% |
| 2023 | $619 +3.7% | $7,338 -53.8% |
Find assessor info on the county website
Neighborhood: Camelback East
Nearby schools
GreatSchools rating
- 8/10Hopi Elementary SchoolGrades: K-5Distance: 1.4 mi
- 6/10Ingleside Middle SchoolGrades: 6-8Distance: 2.1 mi
- 8/10Arcadia High SchoolGrades: 9-12Distance: 1.2 mi
Schools provided by the listing agent
- Elementary: Echo Canyon K-8
- Middle: Ingleside Middle School
- High: Arcadia High School
- District: Scottsdale Unified District
Source: ARMLS. This data may not be complete. We recommend contacting the local school district to confirm school assignments for this home.
Get a cash offer in 3 minutes
Find out how much your home could sell for in as little as 3 minutes with a no-obligation cash offer.
Estimated market value
$399,800
Get a cash offer in 3 minutes
Find out how much your home could sell for in as little as 3 minutes with a no-obligation cash offer.
Estimated market value
$399,800


