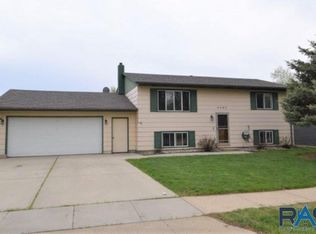Sold for $319,900 on 03/05/25
$319,900
4201 E 28th St, Sioux Falls, SD 57103
4beds
2,093sqft
Single Family Residence
Built in 1980
8,999.5 Square Feet Lot
$322,600 Zestimate®
$153/sqft
$1,791 Estimated rent
Home value
$322,600
$306,000 - $339,000
$1,791/mo
Zestimate® history
Loading...
Owner options
Explore your selling options
What's special
SO MANY EXPENSIVE UPDATES! Metal siding, shingles, deck, new carpet throughout, high efficiency furnace, air conditioner & security system are the highlights on the list! Clean and crisp curb appeal on a corner lot welcome you in to a MASSIVE FOYER entry with plenty of room for all your guests. There is also a laundry off the main foyer/garage entrance. Front living room offers access to the deck & flows easily to the dining area. Lots of oak cabinets plus a GAS RANGE in the adjacent kitchen. Two main floor bedrooms plus an updated bath! In the lower level is a WALKOUT family room to a large back yard patio. There are also two additional bedrooms with garden level windows and a full bath. HUGE garage could likely fit 4 vehicles, if needed, by way of the addition that makes the depth 36 feet. There is also a fully fenced back yard maintained with an underground sprinkler system! REALTOR owned.
Zillow last checked: 8 hours ago
Listing updated: March 05, 2025 at 02:25pm
Listed by:
Kory N Davis,
The Experience Real Estate
Bought with:
Saugat Pradhan
Source: Realtor Association of the Sioux Empire,MLS#: 22500139
Facts & features
Interior
Bedrooms & bathrooms
- Bedrooms: 4
- Bathrooms: 2
- Full bathrooms: 1
- 3/4 bathrooms: 1
- Main level bedrooms: 2
Primary bedroom
- Description: Double Closet
- Level: Main
- Area: 140
- Dimensions: 14 x 10
Bedroom 2
- Description: Double Closet
- Level: Main
- Area: 90
- Dimensions: 10 x 9
Bedroom 3
- Description: Double Closet; Garden Window
- Level: Basement
- Area: 121
- Dimensions: 11 x 11
Bedroom 4
- Description: Double Closet; Garden Window
- Level: Basement
- Area: 88
- Dimensions: 11 x 8
Dining room
- Description: Open to Living Room
- Level: Main
- Area: 63
- Dimensions: 7 x 9
Family room
- Description: Walkout
- Level: Basement
- Area: 286
- Dimensions: 22 x 13
Kitchen
- Description: Gas Range; Oak Cabinets
- Level: Main
- Area: 99
- Dimensions: 11 x 9
Living room
- Description: Slider to Deck
- Level: Main
- Area: 196
- Dimensions: 14 x 14
Heating
- 90% Efficient, Natural Gas
Cooling
- Central Air
Appliances
- Included: Range, Microwave, Dishwasher, Disposal, Refrigerator
Features
- Main Floor Laundry
- Flooring: Carpet, Laminate, Vinyl
- Basement: Full
Interior area
- Total interior livable area: 2,093 sqft
- Finished area above ground: 1,172
- Finished area below ground: 921
Property
Parking
- Total spaces: 3
- Parking features: Garage
- Garage spaces: 3
Features
- Patio & porch: Deck, Patio
- Fencing: Chain Link
Lot
- Size: 8,999 sqft
- Dimensions: 8999
- Features: Corner Lot, Walk-Out
Details
- Parcel number: 37004
Construction
Type & style
- Home type: SingleFamily
- Architectural style: Split Foyer
- Property subtype: Single Family Residence
Materials
- Metal
- Foundation: Block
- Roof: Rubber,Composition
Condition
- Year built: 1980
Utilities & green energy
- Sewer: Public Sewer
- Water: Public
Community & neighborhood
Location
- Region: Sioux Falls
- Subdivision: Huntington Hills Add
Other
Other facts
- Listing terms: FHA
- Road surface type: Curb and Gutter
Price history
| Date | Event | Price |
|---|---|---|
| 3/5/2025 | Sold | $319,900$153/sqft |
Source: | ||
| 1/3/2025 | Listed for sale | $319,900+3.2%$153/sqft |
Source: | ||
| 10/28/2024 | Listing removed | $309,900-3.2%$148/sqft |
Source: | ||
| 10/15/2024 | Listed for sale | $320,000+128.6%$153/sqft |
Source: | ||
| 1/24/2011 | Sold | $140,000-3.4%$67/sqft |
Source: | ||
Public tax history
| Year | Property taxes | Tax assessment |
|---|---|---|
| 2024 | $3,404 -10% | $259,800 -2.2% |
| 2023 | $3,781 +11.4% | $265,600 +18.6% |
| 2022 | $3,395 +11.5% | $224,000 +15.1% |
Find assessor info on the county website
Neighborhood: 57103
Nearby schools
GreatSchools rating
- 7/10Harvey Dunn Elementary - 54Grades: PK-5Distance: 0.3 mi
- 7/10Ben Reifel Middle School - 68Grades: 6-8Distance: 1.8 mi
- 5/10Washington High School - 01Grades: 9-12Distance: 1.8 mi
Schools provided by the listing agent
- Elementary: Harvey Dunn ES
- Middle: Ben Reifel Middle School
- High: Washington HS
- District: Sioux Falls
Source: Realtor Association of the Sioux Empire. This data may not be complete. We recommend contacting the local school district to confirm school assignments for this home.

Get pre-qualified for a loan
At Zillow Home Loans, we can pre-qualify you in as little as 5 minutes with no impact to your credit score.An equal housing lender. NMLS #10287.
