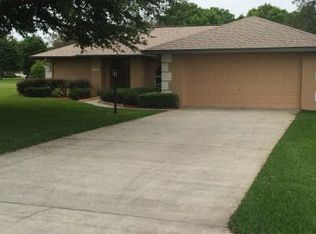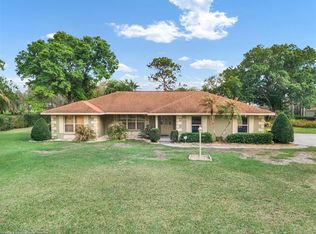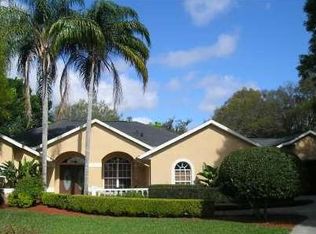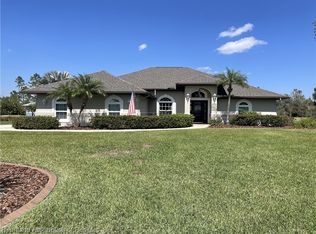Sold for $330,000
$330,000
4201 Duffer Loop, Sebring, FL 33872
3beds
1,761sqft
Single Family Residence
Built in 1993
0.47 Acres Lot
$320,700 Zestimate®
$187/sqft
$2,027 Estimated rent
Home value
$320,700
$269,000 - $385,000
$2,027/mo
Zestimate® history
Loading...
Owner options
Explore your selling options
What's special
Welcome home to this nicely updated home that is situated on a large pie shaped lot with plenty of space to enjoy! This 3 bedroom, 2 bath home has such a welcome feeling that invites you in to relax & enjoy! There is no wasted space in this beautiful well maintained home! Some of the nice features include cathedral ceiling in the living & dining, plantation shutters, neutral beige walls, thermopane windows, kitchen w/granite tops & newer stainless kitchenaide appliances, newer toilets & water heater, metal roof, sliders have been replaced, newer insulated garage door & opener, concrete curbing & nicely landscaped. You will spend a lot of your time enjoying the lanai / family room as this space is very light & bright and is the perfect place to enjoy that morning cup of coffee or to sit & read your favorite book. The dining room is directly off the kitchen with room to spread out for those family gatherings & sliders that lead to the lanai/family room. All of the bedrooms are nice size & offer plenty of closet space. The rear porch is also a great place for relaxing or entertaining! This home is the perfect home for all ages and is in great condition inside & out! This home is within walking or golf cart distance to the Golf Hammock clubhouse restaurant, golf course & driving range. Come and check out this home before it is gone!
Zillow last checked: 8 hours ago
Listing updated: May 30, 2025 at 06:46am
Listed by:
Teresa Marie Bock, LLC,
RE/MAX REALTY PLUS
Bought with:
SEBRING NON MLS
NON-MLS OFFICE
Source: HFMLS,MLS#: 313694Originating MLS: Heartland Association Of Realtors
Facts & features
Interior
Bedrooms & bathrooms
- Bedrooms: 3
- Bathrooms: 2
- Full bathrooms: 2
Bedroom 1
- Dimensions: 14 x 14
Bedroom 2
- Dimensions: 11 x 11
Bedroom 3
- Dimensions: 10 x 11
Bathroom 1
- Dimensions: 9 x 5
Bathroom 2
- Dimensions: 8 x 5
Dining room
- Dimensions: 12 x 12
Family room
- Dimensions: 18 x 10
Garage
- Dimensions: 21 x 21
Kitchen
- Dimensions: 18 x 11
Laundry
- Dimensions: 10 x 5
Living room
- Dimensions: 18 x 14
Porch
- Dimensions: 23 x 9
Porch
- Dimensions: 23 x 9
Porch
- Dimensions: 5 x 7
Heating
- Central, Electric
Cooling
- Central Air, Electric
Appliances
- Included: Dryer, Dishwasher, Electric Water Heater, Disposal, Microwave, Oven, Range, Refrigerator, Washer
Features
- Ceiling Fan(s), Cable TV, Unfurnished, Window Treatments
- Flooring: Carpet, Laminate, Simulated Wood, Tile
- Windows: Insulated Windows, Blinds
Interior area
- Total structure area: 2,411
- Total interior livable area: 1,761 sqft
Property
Parking
- Parking features: Garage, Garage Door Opener
- Garage spaces: 2
Features
- Levels: One
- Stories: 1
- Patio & porch: Rear Porch, Front Porch, Open, Screened
- Exterior features: Sprinkler/Irrigation, Shed, Workshop
- Pool features: None
- Frontage length: 0
Lot
- Size: 0.47 Acres
Details
- Additional parcels included: ,,
- Parcel number: C34342802400002890
- Zoning description: R-1
- Special conditions: None
Construction
Type & style
- Home type: SingleFamily
- Architectural style: One Story
- Property subtype: Single Family Residence
Materials
- Block, Concrete, Stucco
- Roof: Metal
Condition
- Resale
- Year built: 1993
Utilities & green energy
- Sewer: None, Septic Tank
- Water: Public
- Utilities for property: Cable Available, Sewer Not Available
Community & neighborhood
Location
- Region: Sebring
- Subdivision: Golf Hammock
HOA & financial
HOA
- Has HOA: Yes
- HOA fee: $375 annually
Other
Other facts
- Listing agreement: Exclusive Right To Sell
- Listing terms: Cash,Conventional
- Road surface type: Paved
Price history
| Date | Event | Price |
|---|---|---|
| 5/30/2025 | Sold | $330,000+1.6%$187/sqft |
Source: Public Record Report a problem | ||
| 4/22/2025 | Pending sale | $324,900$184/sqft |
Source: HFMLS #313694 Report a problem | ||
| 4/15/2025 | Listed for sale | $324,900+209.4%$184/sqft |
Source: HFMLS #313694 Report a problem | ||
| 4/19/2012 | Sold | $105,000-8.6%$60/sqft |
Source: HFMLS #219468 Report a problem | ||
| 11/12/2011 | Listed for sale | $114,900$65/sqft |
Source: REMAX REALTY PLUS #42834898 Report a problem | ||
Public tax history
| Year | Property taxes | Tax assessment |
|---|---|---|
| 2024 | $1,661 +3% | $137,655 +3% |
| 2023 | $1,613 +2.1% | $133,646 +3% |
| 2022 | $1,579 -0.2% | $129,753 +3% |
Find assessor info on the county website
Neighborhood: 33872
Nearby schools
GreatSchools rating
- 7/10Sun 'n Lake Elementary SchoolGrades: PK-5Distance: 3.7 mi
- 4/10Hill-Gustat Middle SchoolGrades: 6-10Distance: 2.2 mi
- 3/10Sebring High SchoolGrades: PK,9-12Distance: 4.8 mi
Schools provided by the listing agent
- Elementary: Sun N Lake Elementary
- Middle: Hill-Gustat Middle
- High: Sebring High
Source: HFMLS. This data may not be complete. We recommend contacting the local school district to confirm school assignments for this home.

Get pre-qualified for a loan
At Zillow Home Loans, we can pre-qualify you in as little as 5 minutes with no impact to your credit score.An equal housing lender. NMLS #10287.



