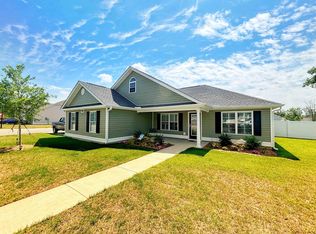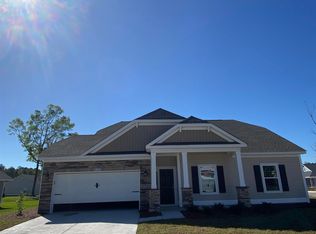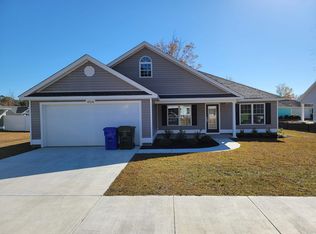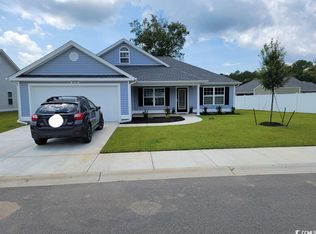Sold for $260,000 on 03/03/23
$260,000
4201 Danby Lane Lot 55 Model Darcy C, Conway, SC 29526
3beds
1,293sqft
Single Family Residence
Built in 2022
9,583.2 Square Feet Lot
$263,500 Zestimate®
$201/sqft
$1,990 Estimated rent
Home value
$263,500
$250,000 - $277,000
$1,990/mo
Zestimate® history
Loading...
Owner options
Explore your selling options
What's special
New ranch style homes in an already settled community. A great feature in this community is that it has sidewalks on both sides of the streets. Great for meeting your neighbors, walking your dog, or getting exercise safely. Low HOA fee. Natural gas setup. Brick or stone front accents. Garage door opener with 2 remotes and keypad. Landscape package including fully sodded yard with automatic irrigation. 9 ft ceilings per plan. Tankless gas water heater per plan. Energy star stainless steel appliances. Recessed lighting per plan. Crown molding per plan. Granite or quartz counters are included. Luxury vinyl tile flooring and many more!!! Come by and see if this is the right home for you! Inside city limits. Close to downtown Conway and shopping. Color selections will vary, please call the onsite agent for specifics. Model is open everyday 10am-5pm Starting in January 2023. Call to make an exclusive appt.
Zillow last checked: 8 hours ago
Listing updated: May 31, 2023 at 08:26am
Listed by:
Laura M Baptiste 843-222-0204,
The Litchfield Co RE-New Homes
Bought with:
Keith McGurk, 106194
RE/MAX Southern Shores
Source: CCAR,MLS#: 2225064
Facts & features
Interior
Bedrooms & bathrooms
- Bedrooms: 3
- Bathrooms: 2
- Full bathrooms: 2
Primary bedroom
- Features: Ceiling Fan(s), Main Level Master, Walk-In Closet(s)
Primary bathroom
- Features: Tub Shower, Vanity
Dining room
- Features: Family/Dining Room
Family room
- Features: Ceiling Fan(s)
Kitchen
- Features: Breakfast Bar, Kitchen Island, Pantry, Stainless Steel Appliances, Solid Surface Counters
Other
- Features: Bedroom on Main Level, Entrance Foyer, Other
Heating
- Central, Electric, Gas
Cooling
- Central Air
Appliances
- Included: Dishwasher, Disposal, Microwave, Range
- Laundry: Washer Hookup
Features
- Other, Breakfast Bar, Bedroom on Main Level, Entrance Foyer, Kitchen Island, Stainless Steel Appliances, Solid Surface Counters
- Flooring: Carpet, Luxury Vinyl, Luxury VinylPlank, Vinyl
- Doors: Insulated Doors
Interior area
- Total structure area: 1,693
- Total interior livable area: 1,293 sqft
Property
Parking
- Total spaces: 4
- Parking features: Attached, Garage, Two Car Garage, Garage Door Opener
- Attached garage spaces: 2
Features
- Levels: One
- Stories: 1
- Patio & porch: Patio
- Exterior features: Sprinkler/Irrigation, Other, Patio
Lot
- Size: 9,583 sqft
- Features: Outside City Limits
Details
- Additional parcels included: ,
- Parcel number: 33801030075
- Zoning: Res
- Special conditions: None
Construction
Type & style
- Home type: SingleFamily
- Architectural style: Ranch
- Property subtype: Single Family Residence
Materials
- Masonry, Vinyl Siding
- Foundation: Slab
Condition
- Never Occupied
- New construction: Yes
- Year built: 2022
Details
- Warranty included: Yes
Utilities & green energy
- Water: Public
- Utilities for property: Cable Available, Electricity Available, Natural Gas Available, Phone Available, Sewer Available, Underground Utilities, Water Available
Green energy
- Energy efficient items: Doors, Windows
Community & neighborhood
Security
- Security features: Smoke Detector(s)
Community
- Community features: Long Term Rental Allowed
Location
- Region: Conway
- Subdivision: Elmhurst
HOA & financial
HOA
- Has HOA: Yes
- HOA fee: $20 monthly
- Amenities included: Owner Allowed Motorcycle, Pet Restrictions
- Services included: Common Areas
Other
Other facts
- Listing terms: Cash,Conventional,FHA,VA Loan
Price history
| Date | Event | Price |
|---|---|---|
| 3/3/2023 | Sold | $260,000-3.5%$201/sqft |
Source: | ||
| 12/19/2022 | Pending sale | $269,443$208/sqft |
Source: | ||
| 11/16/2022 | Listed for sale | $269,443$208/sqft |
Source: | ||
Public tax history
Tax history is unavailable.
Neighborhood: 29526
Nearby schools
GreatSchools rating
- 5/10Homewood Elementary SchoolGrades: PK-5Distance: 1.4 mi
- 4/10Whittemore Park Middle SchoolGrades: 6-8Distance: 1.7 mi
- 5/10Conway High SchoolGrades: 9-12Distance: 0.7 mi
Schools provided by the listing agent
- Elementary: Homewood Elementary School
- Middle: Whittemore Park Middle School
- High: Conway High School
Source: CCAR. This data may not be complete. We recommend contacting the local school district to confirm school assignments for this home.

Get pre-qualified for a loan
At Zillow Home Loans, we can pre-qualify you in as little as 5 minutes with no impact to your credit score.An equal housing lender. NMLS #10287.
Sell for more on Zillow
Get a free Zillow Showcase℠ listing and you could sell for .
$263,500
2% more+ $5,270
With Zillow Showcase(estimated)
$268,770


