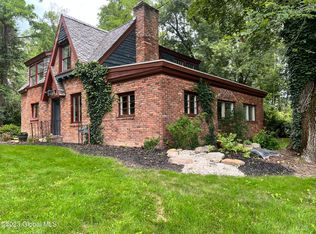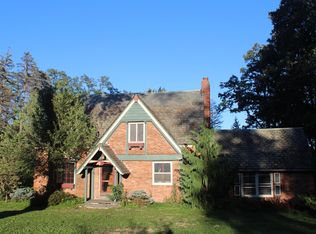Closed
$258,000
4201 Consaul Road, Schenectady, NY 12304
3beds
1,707sqft
Single Family Residence, Residential
Built in 1948
1.6 Acres Lot
$356,900 Zestimate®
$151/sqft
$2,676 Estimated rent
Home value
$356,900
$332,000 - $382,000
$2,676/mo
Zestimate® history
Loading...
Owner options
Explore your selling options
What's special
If you are looking for a home to restore, This is it! This 3 bedroom 2 bath Cape Cod on 1.6 acres of land is ready for a new owner. Enjoy the side screened porch overlooking the front and back yards. Eat-in kitchen near formal dining room that features built-in corner cabinets. Downstairs bedroom/office. Livingroom with wood burning fireplace. Upstairs has wooden floors throughout. Newer windows. Workshop in basement. Backyard secluded with a lot of nature to see and enjoy. Shed in backyard to store all outside equipment. All house Generator. South Colonie CSD and close to shopping.
Zillow last checked: 8 hours ago
Listing updated: September 14, 2024 at 07:56pm
Listed by:
Judy L Kaiser 518-858-2422,
Berkshire Hathaway HomeServices Blake, REALTORS
Bought with:
Maribeth Duclos, 30DU0943132
Coldwell Banker Prime Properties
Source: Global MLS,MLS#: 202312575
Facts & features
Interior
Bedrooms & bathrooms
- Bedrooms: 3
- Bathrooms: 2
- Full bathrooms: 2
Bedroom
- Level: First
Bedroom
- Level: Second
Bedroom
- Level: Second
Bedroom
- Level: Second
Full bathroom
- Level: First
Full bathroom
- Level: Second
Dining room
- Level: First
Kitchen
- Level: First
Living room
- Level: First
Heating
- Baseboard, Oil, Propane
Cooling
- None
Appliances
- Included: Dryer, Electric Oven, Refrigerator, Washer
- Laundry: In Basement
Features
- Walk-In Closet(s), Wall Paneling, Built-in Features, Ceramic Tile Bath, Eat-in Kitchen
- Flooring: Carpet, Hardwood, Linoleum
- Windows: Window Treatments, Bay Window(s), Curtain Rods, Double Pane Windows
- Basement: Exterior Entry,Full,Interior Entry
- Number of fireplaces: 1
- Fireplace features: Living Room, Wood Burning
Interior area
- Total structure area: 1,707
- Total interior livable area: 1,707 sqft
- Finished area above ground: 1,707
- Finished area below ground: 986
Property
Parking
- Total spaces: 4
- Parking features: Under Residence, Attached, Driveway
- Garage spaces: 1
- Has uncovered spaces: Yes
Features
- Patio & porch: Screened, Porch
- Fencing: None
Lot
- Size: 1.60 Acres
- Features: Secluded, Road Frontage, Sloped, Landscaped
Details
- Additional structures: Shed(s)
- Parcel number: 422400 60.2023
- Zoning description: Single Residence
- Special conditions: Standard
Construction
Type & style
- Home type: SingleFamily
- Architectural style: Cape Cod
- Property subtype: Single Family Residence, Residential
Materials
- Aluminum Siding, Stone, Vinyl Siding
- Foundation: Block
- Roof: Shingle,Asphalt
Condition
- New construction: No
- Year built: 1948
Utilities & green energy
- Electric: Generator
- Sewer: Septic Tank
- Water: Public
- Utilities for property: Cable Available
Community & neighborhood
Location
- Region: Schenectady
Price history
| Date | Event | Price |
|---|---|---|
| 5/9/2023 | Sold | $258,000+14.7%$151/sqft |
Source: | ||
| 3/7/2023 | Pending sale | $225,000$132/sqft |
Source: | ||
| 3/1/2023 | Listed for sale | $225,000$132/sqft |
Source: | ||
Public tax history
| Year | Property taxes | Tax assessment |
|---|---|---|
| 2024 | -- | $235,000 |
| 2023 | -- | $235,000 |
| 2022 | -- | $235,000 |
Find assessor info on the county website
Neighborhood: 12304
Nearby schools
GreatSchools rating
- 8/10Veeder Elementary SchoolGrades: K-4Distance: 1.3 mi
- 4/10Lisha Kill Middle SchoolGrades: 5-8Distance: 1.8 mi
- 7/10Colonie Central High SchoolGrades: 9-12Distance: 5.5 mi
Schools provided by the listing agent
- Elementary: Veeder ES
- High: Colonie Central HS
Source: Global MLS. This data may not be complete. We recommend contacting the local school district to confirm school assignments for this home.

