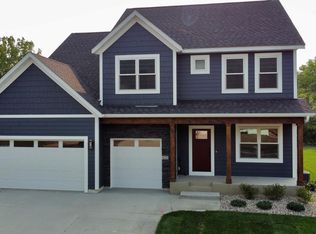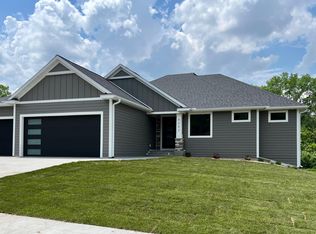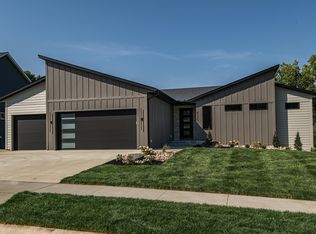Closed
$1,125,000
4201 Cassidy Ridge Dr NE, Rochester, MN 55906
5beds
4,234sqft
Single Family Residence
Built in 2023
0.49 Acres Lot
$1,101,000 Zestimate®
$266/sqft
$4,581 Estimated rent
Home value
$1,101,000
$1.03M - $1.17M
$4,581/mo
Zestimate® history
Loading...
Owner options
Explore your selling options
What's special
This stunning home is built by an award-winning builder on a spacious half acre walkout lot and features 5 bedrooms and 4 full bathrooms. The stylish design and finishes seamlessly blend sleek aesthetics with functionality, creating an inviting atmosphere throughout. The main floor boasts three bedrooms, a spacious great room with a fireplace , a gourmet kitchen with a large island and a beautiful and functional walk-in working pantry. The dining area is adjacent to the covered porch and the primary suite includes a spa-like bathroom with heated floors. The lower level is fully finished with two bedrooms, a large family room with a fireplace and large wet bar. The lower level also walks out to the large patio and backyard, where you can enjoy a generous outdoor space perfect for relaxation and entertaining. Don’t miss your chance to make this dream home yours!
Zillow last checked: 8 hours ago
Listing updated: May 10, 2024 at 07:02am
Listed by:
Dennis Davey 507-722-1169,
Re/Max Results,
Ben Kall 507-250-5964
Bought with:
Kris and Arlyn Nelson
Edina Realty, Inc.
Source: NorthstarMLS as distributed by MLS GRID,MLS#: 6457231
Facts & features
Interior
Bedrooms & bathrooms
- Bedrooms: 5
- Bathrooms: 4
- Full bathrooms: 4
Bedroom 1
- Level: Main
- Area: 197.6 Square Feet
- Dimensions: 15.2x13
Bedroom 2
- Level: Main
- Area: 143 Square Feet
- Dimensions: 13x11
Bedroom 3
- Level: Main
- Area: 161.2 Square Feet
- Dimensions: 13x12.4
Bedroom 4
- Level: Lower
- Area: 173.24 Square Feet
- Dimensions: 14.2x12.2
Bedroom 5
- Level: Lower
- Area: 192 Square Feet
- Dimensions: 16x12
Dining room
- Level: Main
- Area: 110 Square Feet
- Dimensions: 10x11
Family room
- Level: Lower
- Area: 589 Square Feet
- Dimensions: 31x19
Flex room
- Level: Lower
- Area: 218.88 Square Feet
- Dimensions: 17.10x12.8
Great room
- Level: Main
- Area: 400 Square Feet
- Dimensions: 20x20
Kitchen
- Level: Main
- Area: 196 Square Feet
- Dimensions: 14x14
Heating
- Forced Air
Cooling
- Central Air
Appliances
- Included: Air-To-Air Exchanger, Chandelier, Cooktop, Dishwasher, Disposal, Double Oven, Dryer, Exhaust Fan, Humidifier, Gas Water Heater, Microwave, Stainless Steel Appliance(s), Wall Oven, Washer
Features
- Basement: Egress Window(s),Finished,Full,Sump Pump,Walk-Out Access
- Number of fireplaces: 2
- Fireplace features: Gas
Interior area
- Total structure area: 4,234
- Total interior livable area: 4,234 sqft
- Finished area above ground: 2,179
- Finished area below ground: 2,055
Property
Parking
- Total spaces: 3
- Parking features: Attached, Concrete, Insulated Garage
- Attached garage spaces: 3
Accessibility
- Accessibility features: None
Features
- Levels: One
- Stories: 1
Lot
- Size: 0.49 Acres
- Dimensions: 95 x 243.94
Details
- Foundation area: 2179
- Parcel number: 731834086571
- Zoning description: Residential-Single Family
Construction
Type & style
- Home type: SingleFamily
- Property subtype: Single Family Residence
Materials
- Brick/Stone, Fiber Board, Structured Insulated Panel
Condition
- Age of Property: 1
- New construction: Yes
- Year built: 2023
Details
- Builder name: MAPLEWOOD CUSTOM HOMES
Utilities & green energy
- Electric: 200+ Amp Service
- Gas: Natural Gas
- Sewer: City Sewer/Connected
- Water: City Water/Connected
Community & neighborhood
Location
- Region: Rochester
- Subdivision: Cassidy Ridge 4th
HOA & financial
HOA
- Has HOA: No
Price history
| Date | Event | Price |
|---|---|---|
| 5/10/2024 | Sold | $1,125,000-2.2%$266/sqft |
Source: | ||
| 4/8/2024 | Pending sale | $1,150,000$272/sqft |
Source: | ||
| 11/7/2023 | Listed for sale | $1,150,000+625.6%$272/sqft |
Source: | ||
| 6/15/2023 | Sold | $158,500+19.3%$37/sqft |
Source: Public Record Report a problem | ||
| 6/30/2022 | Sold | $132,900$31/sqft |
Source: | ||
Public tax history
| Year | Property taxes | Tax assessment |
|---|---|---|
| 2024 | $1,912 | $780,300 +524.2% |
| 2023 | -- | $125,000 +408.1% |
| 2022 | $94 | $24,600 |
Find assessor info on the county website
Neighborhood: 55906
Nearby schools
GreatSchools rating
- 7/10Jefferson Elementary SchoolGrades: PK-5Distance: 2.3 mi
- 8/10Century Senior High SchoolGrades: 8-12Distance: 1.2 mi
- 4/10Kellogg Middle SchoolGrades: 6-8Distance: 2 mi
Schools provided by the listing agent
- Elementary: Jefferson
- Middle: Kellogg
- High: Century
Source: NorthstarMLS as distributed by MLS GRID. This data may not be complete. We recommend contacting the local school district to confirm school assignments for this home.
Get a cash offer in 3 minutes
Find out how much your home could sell for in as little as 3 minutes with a no-obligation cash offer.
Estimated market value
$1,101,000
Get a cash offer in 3 minutes
Find out how much your home could sell for in as little as 3 minutes with a no-obligation cash offer.
Estimated market value
$1,101,000


