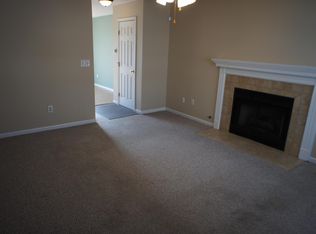What a great home - what a great location - what a great price! 2 Bed, 1.5 bath home conveniently located near the interstate, the university, plenty of shopping, plenty of dining, and Lake Springfield. Pride of ownership shows throughout this home. Breakfast bar kitchen has 3 year old black stainless appliances, plenty of cabinets & counter space, and a large walk-in pantry. Family room has a cathedral ceiling and sliding doors that open to the covered deck in the oasis-like, fenced yard. 2 large bedrooms and a sitting area upstairs. Oversize 2.5 car garage, fresh paint, new retractable awning over the deck, are just some of the many things that will have you falling in love with this home.
This property is off market, which means it's not currently listed for sale or rent on Zillow. This may be different from what's available on other websites or public sources.

