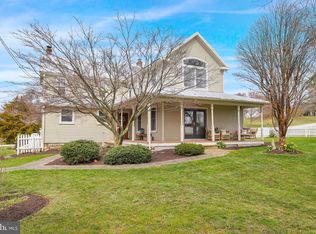WOW! You will be amazed from the moment you drive up to this exquisite home. Enter the circular driveway. Plenty of parking. Imagine sitting on the front porch enjoying the country views. This Fantastic 2 story colonial has everything that you have been looking for. Freshly painted and move in ready! Large country kitchen. Beautiful brick fireplace. Plenty of space for a home office. Gorgeous hard wood floors. 1st floor owners suite features walk-in closets, custom tile whirlpool tub/shower. Convenient 1st floor laundry room. 2nd owners suite upper level features walk-in closet and custom tile shower. Sunroom overlooks the amazing backyard. Downstairs you will find the Fully finished walk-out basement: recreation room, den, full bath and kitchenette. Options for in-law suite in lower level or on 1st floor, both options have laundry room accessibility. Enjoy your summers lounging by the in-ground pool and relaxing in the hot tub. Maintenance free deck. The large backyard is fully fenced and professionally landscaped. Check out the koi pond. Your private backyard oasis! schedule a showing today! OFFERS DUE by midnight on Monday June 6th.
This property is off market, which means it's not currently listed for sale or rent on Zillow. This may be different from what's available on other websites or public sources.
