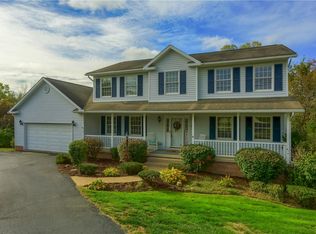Sold for $440,000
$440,000
4201 Battle Ridge Rd, Mc Donald, PA 15057
3beds
--sqft
Single Family Residence
Built in 2007
1 Acres Lot
$447,700 Zestimate®
$--/sqft
$2,449 Estimated rent
Home value
$447,700
$412,000 - $488,000
$2,449/mo
Zestimate® history
Loading...
Owner options
Explore your selling options
What's special
HGTV lovers will fall in love w this incredible custom-built home on over an acre in a park like setting! Gorgeous Hardwood floors thru the 1st floor w this wide open floor plan perfect for entertaining! Stunning Family room w soaring ceilings, stone FP & ceiling fan! New Custom Kit w enormous island & stools, upper/lower lighting, backsplash & quartz counters! Imagine your glass enclosed Sunroom w FP stove overlooking the private yard, every season is spectacular! Owners Suite w walk-in-closet & updated private bath w 2 sinks & oversized shower! Newer LVP thru 2nd flr & Ceiling Fans all BR’s! Guest Bath light & bright! Lower Level Game rm perfect for movie night or your favorite board games along w a Full Bath, Spacious Laundry & Storage rm! Walk out to your Newer Covered 22x13 Patio & meandering stone path & 20x13 Shed! Nature Stone Garage, Updated Furnace, Air Conditioning, Hot Water Tank! Beautifully Landscaped all around! Original Owner! Covered Front Porch! Dreams do come true!
Zillow last checked: 8 hours ago
Listing updated: November 20, 2024 at 11:04am
Listed by:
Raymond Carnevali 412-262-4630,
BERKSHIRE HATHAWAY THE PREFERRED REALTY
Bought with:
Julie Rost, RS276333
BERKSHIRE HATHAWAY THE PREFERRED REALTY
Source: WPMLS,MLS#: 1676491 Originating MLS: West Penn Multi-List
Originating MLS: West Penn Multi-List
Facts & features
Interior
Bedrooms & bathrooms
- Bedrooms: 3
- Bathrooms: 4
- Full bathrooms: 3
- 1/2 bathrooms: 1
Primary bedroom
- Level: Upper
- Dimensions: 14x12
Bedroom 2
- Level: Upper
- Dimensions: 13x11
Bedroom 3
- Level: Upper
- Dimensions: 12x11
Den
- Level: Main
- Dimensions: 12x12
Entry foyer
- Level: Main
- Dimensions: 11x8
Family room
- Level: Main
- Dimensions: 17x14
Game room
- Level: Lower
- Dimensions: 29x16
Kitchen
- Level: Main
- Dimensions: 23x15
Laundry
- Level: Lower
- Dimensions: 12x11
Heating
- Forced Air, Gas
Cooling
- Central Air
Appliances
- Included: Some Gas Appliances, Dryer, Dishwasher, Disposal, Microwave, Refrigerator, Stove, Washer
Features
- Kitchen Island, Pantry, Window Treatments
- Flooring: Ceramic Tile, Hardwood, Laminate
- Windows: Screens, Window Treatments
- Basement: Finished,Walk-Out Access
- Number of fireplaces: 1
- Fireplace features: Gas Log
Property
Parking
- Total spaces: 2
- Parking features: Attached, Garage, Garage Door Opener
- Has attached garage: Yes
Features
- Levels: Two
- Stories: 2
- Pool features: None
Lot
- Size: 1.00 Acres
- Dimensions: 200 x 435 x 200 x 435m/l
Details
- Parcel number: 0403E00003000000
Construction
Type & style
- Home type: SingleFamily
- Architectural style: Colonial,Two Story
- Property subtype: Single Family Residence
Materials
- Brick, Vinyl Siding
- Roof: Composition
Condition
- Resale
- Year built: 2007
Details
- Warranty included: Yes
Utilities & green energy
- Sewer: Public Sewer
- Water: Public
Community & neighborhood
Community
- Community features: Public Transportation
Location
- Region: Mc Donald
- Subdivision: Indian Acres
Price history
| Date | Event | Price |
|---|---|---|
| 11/20/2024 | Sold | $440,000-2.2% |
Source: | ||
| 11/20/2024 | Pending sale | $450,000 |
Source: | ||
| 10/24/2024 | Contingent | $450,000 |
Source: | ||
| 10/17/2024 | Listed for sale | $450,000+1053.8% |
Source: | ||
| 11/30/2006 | Sold | $39,000 |
Source: Public Record Report a problem | ||
Public tax history
| Year | Property taxes | Tax assessment |
|---|---|---|
| 2025 | $6,857 +9.6% | $173,000 |
| 2024 | $6,256 +664.5% | $173,000 |
| 2023 | $818 | $173,000 |
Find assessor info on the county website
Neighborhood: 15057
Nearby schools
GreatSchools rating
- 7/10South Fayette Intermediate SchoolGrades: 3-5Distance: 1 mi
- 7/10South Fayette Middle SchoolGrades: 6-8Distance: 1.2 mi
- 9/10South Fayette Twp High SchoolGrades: 9-12Distance: 1.1 mi
Schools provided by the listing agent
- District: South Fayette
Source: WPMLS. This data may not be complete. We recommend contacting the local school district to confirm school assignments for this home.
Get pre-qualified for a loan
At Zillow Home Loans, we can pre-qualify you in as little as 5 minutes with no impact to your credit score.An equal housing lender. NMLS #10287.
