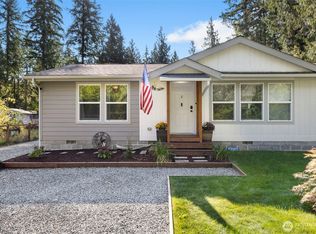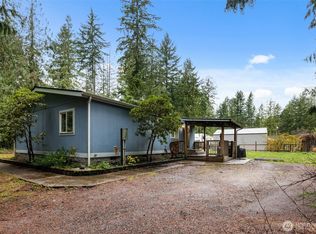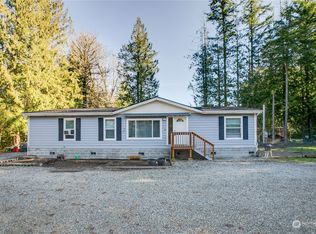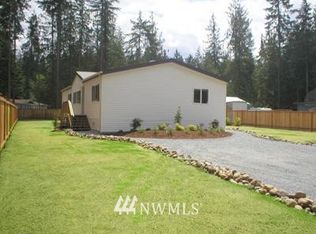Sold
Listed by:
Stacy LaCount,
Keller Williams Western Realty,
Tyler Vlasak,
Coldwell Banker Bain
Bought with: eXp Realty
$410,000
42005 Cedar Street, Concrete, WA 98237
4beds
1,580sqft
Manufactured On Land
Built in 2024
0.44 Acres Lot
$422,300 Zestimate®
$259/sqft
$1,073 Estimated rent
Home value
$422,300
$376,000 - $473,000
$1,073/mo
Zestimate® history
Loading...
Owner options
Explore your selling options
What's special
Welcome to this brand new 4-bedroom manufactured home, perfectly situated on a spacious half-acre lot in the serene Cape Horn community in Concrete. Featuring a new septic system for 3 bedrooms, this home also includes a versatile bonus room with endless potential—whether you imagine a large walk-in pantry, home office, canning room, or crafting space. Enjoy the peaceful, quiet life here and the comfort of knowing you’re in a brand-new home with modern amenities. HOA fee includes water bill, only $27/mo! Be sure to check out the floor plan in the photos. Interest rate buy down available with our preferred lender.
Zillow last checked: 8 hours ago
Listing updated: February 13, 2025 at 04:02am
Listed by:
Stacy LaCount,
Keller Williams Western Realty,
Tyler Vlasak,
Coldwell Banker Bain
Bought with:
Erin Houfek, 140082
eXp Realty
Source: NWMLS,MLS#: 2300354
Facts & features
Interior
Bedrooms & bathrooms
- Bedrooms: 4
- Bathrooms: 2
- Full bathrooms: 2
- Main level bathrooms: 2
- Main level bedrooms: 4
Primary bedroom
- Level: Main
Bedroom
- Level: Main
Bedroom
- Level: Main
Bedroom
- Level: Main
Bathroom full
- Level: Main
Bathroom full
- Level: Main
Bonus room
- Level: Main
Dining room
- Level: Main
Family room
- Level: Main
Heating
- Forced Air
Cooling
- None
Appliances
- Included: Dishwasher(s), Refrigerator(s), Stove(s)/Range(s), Water Heater: Electric, Water Heater Location: Utility Room
Features
- Bath Off Primary, Dining Room, Walk-In Pantry
- Flooring: Vinyl, Carpet
- Windows: Double Pane/Storm Window
- Basement: None
- Has fireplace: No
Interior area
- Total structure area: 1,580
- Total interior livable area: 1,580 sqft
Property
Parking
- Parking features: Off Street
Features
- Levels: One
- Stories: 1
- Patio & porch: Bath Off Primary, Double Pane/Storm Window, Dining Room, Walk-In Closet(s), Walk-In Pantry, Wall to Wall Carpet, Water Heater
- Has view: Yes
- View description: Territorial
Lot
- Size: 0.44 Acres
- Features: Paved
- Topography: Level,Partial Slope
- Residential vegetation: Garden Space, Wooded
Details
- Parcel number: P63446
- Special conditions: Standard
Construction
Type & style
- Home type: MobileManufactured
- Property subtype: Manufactured On Land
Materials
- Cement/Concrete, Wood Siding
- Foundation: Block, Tie Down
- Roof: Composition
Condition
- Very Good
- New construction: Yes
- Year built: 2024
Details
- Builder model: Brown Eyed Girl
Utilities & green energy
- Electric: Company: PSE
- Sewer: Septic Tank, Company: Septic
- Water: Community, Company: Cape Horn
Community & neighborhood
Community
- Community features: CCRs, Park, Playground
Location
- Region: Concrete
- Subdivision: Cape Horn
HOA & financial
HOA
- HOA fee: $325 annually
Other
Other facts
- Body type: Double Wide
- Listing terms: Cash Out,Conventional,FHA,USDA Loan,VA Loan
- Cumulative days on market: 163 days
Price history
| Date | Event | Price |
|---|---|---|
| 1/13/2025 | Sold | $410,000+2.6%$259/sqft |
Source: | ||
| 12/11/2024 | Pending sale | $399,500$253/sqft |
Source: | ||
| 10/10/2024 | Listed for sale | $399,500+399.4%$253/sqft |
Source: | ||
| 3/20/2024 | Sold | $80,000$51/sqft |
Source: | ||
| 1/23/2024 | Pending sale | $80,000$51/sqft |
Source: | ||
Public tax history
| Year | Property taxes | Tax assessment |
|---|---|---|
| 2024 | $1,497 +43.4% | $135,500 +14.7% |
| 2023 | $1,044 -1.4% | $118,100 +0.1% |
| 2022 | $1,058 | $118,000 +35% |
Find assessor info on the county website
Neighborhood: 98237
Nearby schools
GreatSchools rating
- 4/10Concrete Elementary SchoolGrades: K-6Distance: 3.1 mi
- 2/10Concrete High SchoolGrades: 7-12Distance: 3.3 mi
Schools provided by the listing agent
- Elementary: Concrete Elem
- Middle: Concrete Mid
- High: Concrete High
Source: NWMLS. This data may not be complete. We recommend contacting the local school district to confirm school assignments for this home.



