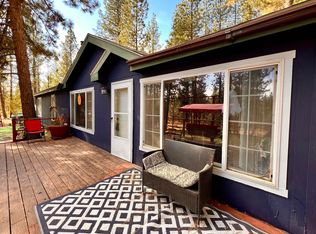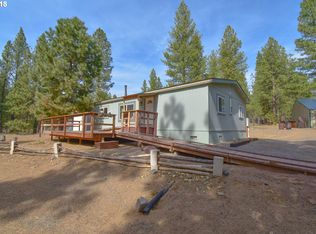Looking for peace and quiet? 17.19 Acres with gorgeous mountain and valley views ! Located directly off a paved road for great access all year around. This property has 2 homes and a great 40x30 shop ! 1997 2 bedroom 1 bath manufactured home that is very cozy and has an open layout. 1978 2 bedroom 2 bath manufactured home that has been very well taken care of. Some new windows, newer carpet, fresh paint on the interior, metal roof, underground sprinklers and decks, woodsheds, tack room. Large outbuilding for the tractor etc. Several animal shelters, fenced and crossed fenced.
This property is off market, which means it's not currently listed for sale or rent on Zillow. This may be different from what's available on other websites or public sources.

