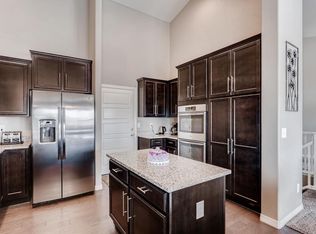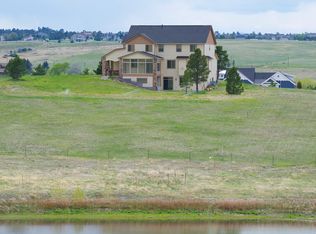Executive Home on 2+Acres! Newer construction! Grand Entry with Formal Dining and Living Rooms! Large Awesome Kitchen! Into Family Room Area with Fireplace!! Upstairs Huge Laundry Room and Master Bed Room and 4 other bedrooms! Covered Front Porch for Relaxing! Wide open basement for your finishing touches! 2+ Acres of Land so you can build your dream shop!!! This is one to see!!
This property is off market, which means it's not currently listed for sale or rent on Zillow. This may be different from what's available on other websites or public sources.

