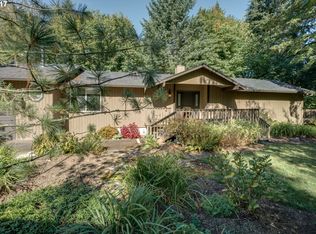Sold
$790,000
4200 W Burnside Rd, Portland, OR 97210
3beds
1,838sqft
Residential, Single Family Residence
Built in 1957
0.76 Acres Lot
$782,300 Zestimate®
$430/sqft
$3,754 Estimated rent
Home value
$782,300
$728,000 - $837,000
$3,754/mo
Zestimate® history
Loading...
Owner options
Explore your selling options
What's special
Embrace urban tranquility in this private, tree-lined oasis on a rare 33,000 sq ft lot—just under ¾ of an acre—minutes from downtown. This light-filled, mid-century 3-bed, 2-bath home sits among old-growth trees and has been thoughtfully updated with recent cosmetic and mechanical improvements. Inside, enjoy spacious bedrooms, ample storage, and modern conveniences like EV charging. Outside, relax or entertain in multiple outdoor living areas surrounded by natural beauty. Located in the Forest Park neighborhood with direct access to Wildwood Trail and near the Hoyt Arboretum. Enjoy the best of both worlds with nearby access to NW 23rd’s vibrant shops and dining. A rare opportunity to own a peaceful retreat in one of Portland’s most desirable settings. [Home Energy Score = 8. HES Report at https://rpt.greenbuildingregistry.com/hes/OR10238002]
Zillow last checked: 8 hours ago
Listing updated: June 23, 2025 at 11:19am
Listed by:
Dustin Miller 503-927-0181,
Kelly Right Real Estate of Portland, LLC
Bought with:
Jennifer Snodgrass, 201207536
RE/MAX Equity Group
Source: RMLS (OR),MLS#: 728144594
Facts & features
Interior
Bedrooms & bathrooms
- Bedrooms: 3
- Bathrooms: 2
- Full bathrooms: 2
- Main level bathrooms: 1
Primary bedroom
- Level: Main
- Area: 208
- Dimensions: 16 x 13
Bedroom 2
- Level: Main
- Area: 120
- Dimensions: 12 x 10
Bedroom 3
- Level: Lower
- Area: 140
- Dimensions: 20 x 7
Dining room
- Level: Main
- Area: 216
- Dimensions: 24 x 9
Family room
- Level: Lower
- Area: 384
- Dimensions: 24 x 16
Kitchen
- Level: Main
- Area: 160
- Width: 10
Living room
- Level: Main
- Area: 336
- Dimensions: 24 x 14
Heating
- Mini Split
Cooling
- Wall Unit(s)
Appliances
- Included: Built-In Range, Dishwasher, Microwave, Stainless Steel Appliance(s), Washer/Dryer, Gas Water Heater
- Laundry: Laundry Room
Features
- Quartz
- Flooring: Hardwood, Tile
- Basement: Daylight,Finished
- Number of fireplaces: 1
- Fireplace features: Wood Burning
Interior area
- Total structure area: 1,838
- Total interior livable area: 1,838 sqft
Property
Parking
- Total spaces: 2
- Parking features: Carport, Driveway
- Garage spaces: 2
- Has carport: Yes
- Has uncovered spaces: Yes
Features
- Stories: 2
- Patio & porch: Patio
- Exterior features: Fire Pit, Garden, Hike Only Access, Yard
- Fencing: Fenced
Lot
- Size: 0.76 Acres
- Features: Private, Sloped, Trees, Wooded, SqFt 20000 to Acres1
Details
- Parcel number: R312538
- Zoning: R10
Construction
Type & style
- Home type: SingleFamily
- Architectural style: Mid Century Modern
- Property subtype: Residential, Single Family Residence
Materials
- Wood Siding
- Foundation: Concrete Perimeter
- Roof: Metal
Condition
- Resale
- New construction: No
- Year built: 1957
Utilities & green energy
- Gas: Gas
- Sewer: Public Sewer
- Water: Public
- Utilities for property: Cable Connected
Community & neighborhood
Security
- Security features: Entry, Security System
Location
- Region: Portland
- Subdivision: Sylvan Hills/Arlington Heights
Other
Other facts
- Listing terms: Cash,Conventional,FHA
Price history
| Date | Event | Price |
|---|---|---|
| 6/20/2025 | Sold | $790,000+1.4%$430/sqft |
Source: | ||
| 5/17/2025 | Pending sale | $779,000$424/sqft |
Source: | ||
| 4/17/2025 | Listed for sale | $779,000+69.3%$424/sqft |
Source: | ||
| 7/24/2015 | Sold | $460,000+2.2%$250/sqft |
Source: | ||
| 6/3/2015 | Pending sale | $449,900$245/sqft |
Source: Oregon First #15568500 Report a problem | ||
Public tax history
| Year | Property taxes | Tax assessment |
|---|---|---|
| 2025 | $9,257 +3.7% | $343,870 +3% |
| 2024 | $8,924 +4% | $333,860 +3% |
| 2023 | $8,581 +2.2% | $324,140 +3% |
Find assessor info on the county website
Neighborhood: Arlington Heights
Nearby schools
GreatSchools rating
- 9/10Ainsworth Elementary SchoolGrades: K-5Distance: 1.3 mi
- 5/10West Sylvan Middle SchoolGrades: 6-8Distance: 2.2 mi
- 8/10Lincoln High SchoolGrades: 9-12Distance: 1.5 mi
Schools provided by the listing agent
- Elementary: Ainsworth
- Middle: West Sylvan
- High: Lincoln
Source: RMLS (OR). This data may not be complete. We recommend contacting the local school district to confirm school assignments for this home.
Get a cash offer in 3 minutes
Find out how much your home could sell for in as little as 3 minutes with a no-obligation cash offer.
Estimated market value
$782,300
Get a cash offer in 3 minutes
Find out how much your home could sell for in as little as 3 minutes with a no-obligation cash offer.
Estimated market value
$782,300
