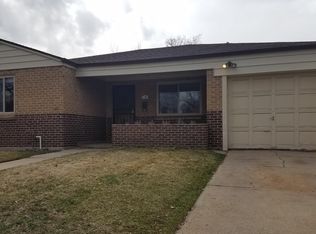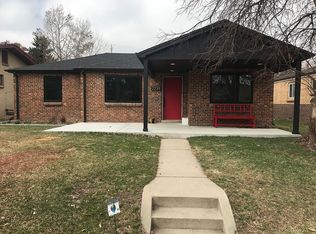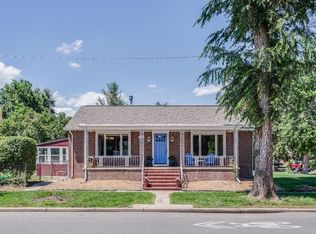Modern Masterpiece designed by Davis Urban Architects 1 block off Sloan's Lake not to be missed!! One of a kind opportunity to own the 2018 Mayor's Design Award winner in the category "This is Home". Truly exquisite, this 60's era ranch has been completely transformed into a two story modern delight with carefully curated architectural details at every turn. The striking exterior focuses on raw steel, brick, glass and metal roofing immediately drawing you in. Dramatic entry to the main floor living space with a 20' glass wall overlooking Sloan's Lake! Vaulted Ceilings with exposed wood beam, striking steel fireplace centering the living room to incorporate your indoor outdoor living and entertaining experience. Gourmet Chef's kitchen with Carrara marble countertops and extended island connecting formal dining and living room spaces together. Main Floor Master with 5PC bath, His and Her's custom walk-in closets and private backyard complete with a Modpool Hot tub! White oak (white washed) hardwood floors throughout the main and upper level, Porcelanosa tiled baths and Quartz countertops, Designer bath fixtures and lighting selections throughout. The front yard has been meticulously designed to entertain with built-in stainless steel gas grill, bar, outdoor dining space and speakers. Head up to the large rooftop deck to enjoy sunsets over Sloan's Lake! Full size basement offers a generous family media room, workout room and 2 additional bedrooms with 3/4 bath. This home is truly PERFECT accommodating the most discerning Buyers. View more at www.4200W23rdAve.com
This property is off market, which means it's not currently listed for sale or rent on Zillow. This may be different from what's available on other websites or public sources.


