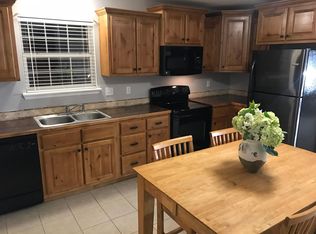Attention investors! This is a perfect opportunity to own some land in beautiful Branson, MO! The duplex is nicely sized with one side being a 3 bedroom 2 bathroom while the other is a 2 bedroom 1 bathroom - Perfect for living on one side and renting the other. Don't miss out on this great opportunity for such a great price! Call for an appointment today!
This property is off market, which means it's not currently listed for sale or rent on Zillow. This may be different from what's available on other websites or public sources.
