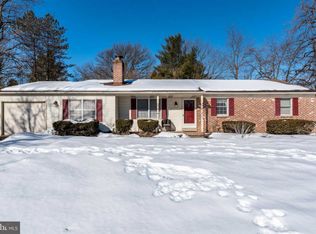Sold for $513,750 on 12/29/23
$513,750
4200 Thistlewood Rd, Hatboro, PA 19040
4beds
2,212sqft
Single Family Residence
Built in 1970
0.48 Acres Lot
$577,800 Zestimate®
$232/sqft
$3,036 Estimated rent
Home value
$577,800
$549,000 - $607,000
$3,036/mo
Zestimate® history
Loading...
Owner options
Explore your selling options
What's special
Welcome to your dream home in Hatboro, PA! This splendid bi-level residence is a true gem, offering a perfect blend of comfort and style. Step into the inviting main level, where a sea of plush carpeting welcomes you into the spacious living room and dining room area. This is the heart of the home, ideal for entertaining guests or enjoying cozy family evenings. The well-appointed eat-in kitchen is a chef's delight, featuring hardwood flooring, granite countertops, and top-of-the-line stainless steel appliances. The perfect setting for culinary creations and memorable family meals awaits. The main level also hosts three generously sized bedrooms and 2 bathrooms, providing ample space and convenience for the entire family. The master bedroom boasts its own full master bathroom, ensuring a private retreat for relaxation. Descend to the lower level and discover an additional living space, currently utilized as a bedroom and adorned with plush carpeting and an additional half bathroom. This versatile area offers endless possibilities to suit your lifestyle and preferences. A true highlight of this residence is the expansive sunroom that graces the rear of the home. Fully finished and bathed in natural light, this space provides panoramic views of the beautiful backyard area. Whether used for relaxation, entertaining, or as a personal sanctuary, the sunroom is sure to become a favorite spot for all seasons. Convenience is key with the attached 2-car garage and a generously sized driveway, providing ample parking for residents and guests alike. The exterior of the home is as captivating as its interior, with a well-maintained yard offering a peaceful retreat. This Hatboro residence is more than just a house; it's a place where cherished memories are made. Don't miss the opportunity to make it your own. Schedule a viewing today and let the journey to your new home begin!
Zillow last checked: 8 hours ago
Listing updated: January 24, 2024 at 12:57am
Listed by:
Ryan Lockstein 267-879-5524,
Rosedale Real Estate LLC
Bought with:
Kara Stenger, RS353799
Compass RE
Source: Bright MLS,MLS#: PAMC2087172
Facts & features
Interior
Bedrooms & bathrooms
- Bedrooms: 4
- Bathrooms: 3
- Full bathrooms: 2
- 1/2 bathrooms: 1
- Main level bathrooms: 2
- Main level bedrooms: 3
Basement
- Area: 0
Heating
- Forced Air, Natural Gas
Cooling
- Central Air, Electric
Appliances
- Included: Electric Water Heater, Gas Water Heater
Features
- Basement: Finished
- Has fireplace: No
Interior area
- Total structure area: 2,212
- Total interior livable area: 2,212 sqft
- Finished area above ground: 2,212
Property
Parking
- Total spaces: 2
- Parking features: Garage Faces Side, Driveway, Attached
- Attached garage spaces: 2
- Has uncovered spaces: Yes
Accessibility
- Accessibility features: None
Features
- Levels: Bi-Level,Two
- Stories: 2
- Pool features: None
Lot
- Size: 0.48 Acres
- Dimensions: 100.00 x 0.00
Details
- Additional structures: Above Grade, Below Grade
- Parcel number: 590017350006
- Zoning: SFR
- Special conditions: Standard
Construction
Type & style
- Home type: SingleFamily
- Property subtype: Single Family Residence
Materials
- Vinyl Siding
- Foundation: Concrete Perimeter
Condition
- New construction: No
- Year built: 1970
Utilities & green energy
- Sewer: Public Sewer
- Water: Public
Community & neighborhood
Location
- Region: Hatboro
- Subdivision: None Available
- Municipality: UPPER MORELAND TWP
Other
Other facts
- Listing agreement: Exclusive Right To Sell
- Ownership: Fee Simple
Price history
| Date | Event | Price |
|---|---|---|
| 12/29/2023 | Sold | $513,750-2.9%$232/sqft |
Source: | ||
| 11/21/2023 | Contingent | $529,000$239/sqft |
Source: | ||
| 10/27/2023 | Price change | $529,000-1.9%$239/sqft |
Source: | ||
| 10/20/2023 | Listed for sale | $539,000$244/sqft |
Source: | ||
Public tax history
| Year | Property taxes | Tax assessment |
|---|---|---|
| 2024 | $7,209 | $153,460 |
| 2023 | $7,209 +9.6% | $153,460 |
| 2022 | $6,575 +1.8% | $153,460 |
Find assessor info on the county website
Neighborhood: 19040
Nearby schools
GreatSchools rating
- NAUpper Moreland Intermediate SchoolGrades: 3-5Distance: 0.5 mi
- 7/10Upper Moreland Middle SchoolGrades: 6-8Distance: 0.5 mi
- 6/10Upper Moreland High SchoolGrades: 9-12Distance: 1.8 mi
Schools provided by the listing agent
- District: Upper Moreland
Source: Bright MLS. This data may not be complete. We recommend contacting the local school district to confirm school assignments for this home.

Get pre-qualified for a loan
At Zillow Home Loans, we can pre-qualify you in as little as 5 minutes with no impact to your credit score.An equal housing lender. NMLS #10287.
Sell for more on Zillow
Get a free Zillow Showcase℠ listing and you could sell for .
$577,800
2% more+ $11,556
With Zillow Showcase(estimated)
$589,356