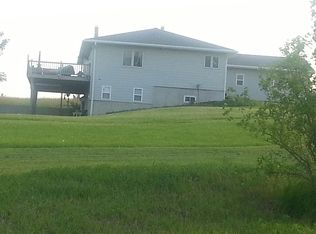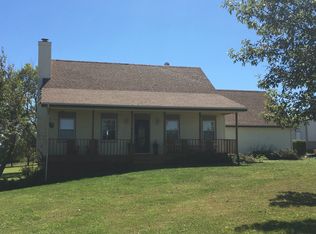Sold for $360,000 on 09/19/23
$360,000
4200 Sunflower Rd, Martell, NE 68404
2beds
1,092sqft
Single Family Residence
Built in 1988
4.08 Acres Lot
$380,900 Zestimate®
$330/sqft
$1,409 Estimated rent
Home value
$380,900
$362,000 - $400,000
$1,409/mo
Zestimate® history
Loading...
Owner options
Explore your selling options
What's special
Contract Pending *accepting back up offers* Great view, walking distance to Bluestem Lake (~1 mile), and covenants allow for pet livestock. Property sits on a corner lot of 4.08 acres. Just 1/2 mile on gravel to pavement (W Sprague Rd). Ranch style home faces East for the sunrise coffee time with a west facing patio for the BBQs & relaxing firepit conversations. House has 2 bedrooms, 2 bathrooms & a 2 stall attached garage. Main floor has 1,092 sq. ft. which holds 2 bedrooms, 1 bathroom, & open concept from large living room to kitchen with a center island for extra baking space & sitting area. Full basement is framed & drywalled, waiting for your final personal touch. It has a bathroom, office, nonconforming bedroom, family room, and laundry/storage area. 2021 Hardiboard siding. 2022 roof/gutters. Storage shed for mower. Internet is Windstream. All Electric. Well & Septic tank. HOA $25/year currently to cover road maintenance cost. Outbuilding plans can be submitted to HOA for appr.
Zillow last checked: 8 hours ago
Listing updated: April 13, 2024 at 07:47am
Listed by:
Anita Brinkman 402-525-7523,
Brinkman Real Estate LLC
Bought with:
Deborah Fisbeck, 20120453
Keller Williams Lincoln
Source: GPRMLS,MLS#: 22317387
Facts & features
Interior
Bedrooms & bathrooms
- Bedrooms: 2
- Bathrooms: 2
- Full bathrooms: 1
- 3/4 bathrooms: 1
- Main level bathrooms: 1
Primary bedroom
- Level: Main
- Area: 182
- Dimensions: 14 x 13
Bedroom 2
- Level: Main
- Area: 121
- Dimensions: 11 x 11
Family room
- Level: Basement
- Area: 348
- Dimensions: 29 x 12
Kitchen
- Level: Main
- Area: 156
- Dimensions: 13 x 12
Living room
- Level: Main
- Area: 325
- Dimensions: 25 x 13
Basement
- Area: 1092
Office
- Area: 132
- Dimensions: 12 x 11
Heating
- Electric, Forced Air
Cooling
- Central Air
Appliances
- Included: Range, Refrigerator, Dishwasher, Disposal
Features
- Ceiling Fan(s)
- Windows: LL Daylight Windows
- Basement: Daylight,Partially Finished
- Has fireplace: No
Interior area
- Total structure area: 1,092
- Total interior livable area: 1,092 sqft
- Finished area above ground: 1,092
- Finished area below ground: 0
Property
Parking
- Total spaces: 2
- Parking features: Attached, Garage Door Opener
- Attached garage spaces: 2
Features
- Patio & porch: Patio
- Fencing: None
Lot
- Size: 4.08 Acres
- Features: Over 1 up to 5 Acres, Corner Lot, Wooded, Private Roadway
Details
- Additional structures: Shed(s)
- Parcel number: 0830206003000
Construction
Type & style
- Home type: SingleFamily
- Architectural style: Ranch
- Property subtype: Single Family Residence
Materials
- Masonite
- Foundation: Concrete Perimeter
- Roof: Composition
Condition
- Not New and NOT a Model
- New construction: No
- Year built: 1988
Utilities & green energy
- Sewer: Septic Tank
- Water: Well
- Utilities for property: Electricity Available, Water Available, Sewer Available
Community & neighborhood
Location
- Region: Martell
- Subdivision: Bluestem Heights
HOA & financial
HOA
- Has HOA: Yes
- HOA fee: $25 annually
- Services included: Other
- Association name: Bluestem
Other
Other facts
- Listing terms: VA Loan,FHA,Conventional,Cash,USDA Loan
- Ownership: Fee Simple
Price history
| Date | Event | Price |
|---|---|---|
| 9/19/2023 | Sold | $360,000+2.9%$330/sqft |
Source: | ||
| 8/2/2023 | Listed for sale | $350,000+120.1%$321/sqft |
Source: | ||
| 6/22/2009 | Sold | $159,000+12.8%$146/sqft |
Source: Public Record Report a problem | ||
| 7/10/2006 | Sold | $141,000+3.1%$129/sqft |
Source: Public Record Report a problem | ||
| 2/16/2006 | Sold | $136,715+24.3%$125/sqft |
Source: Public Record Report a problem | ||
Public tax history
| Year | Property taxes | Tax assessment |
|---|---|---|
| 2024 | $3,148 -25.7% | $309,400 +3% |
| 2023 | $4,238 +23% | $300,400 +48.7% |
| 2022 | $3,446 -0.3% | $202,000 |
Find assessor info on the county website
Neighborhood: 68404
Nearby schools
GreatSchools rating
- 6/10Crete Intermediate SchoolGrades: 3-5Distance: 8.6 mi
- 7/10Crete Middle SchoolGrades: 6-8Distance: 8.5 mi
- 2/10Crete High SchoolGrades: 9-12Distance: 8.3 mi
Schools provided by the listing agent
- Elementary: Crete
- Middle: Crete
- High: Crete
- District: Crete
Source: GPRMLS. This data may not be complete. We recommend contacting the local school district to confirm school assignments for this home.

Get pre-qualified for a loan
At Zillow Home Loans, we can pre-qualify you in as little as 5 minutes with no impact to your credit score.An equal housing lender. NMLS #10287.

