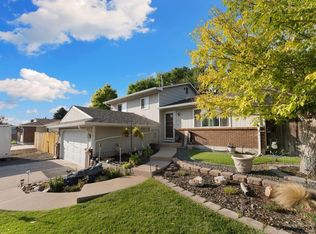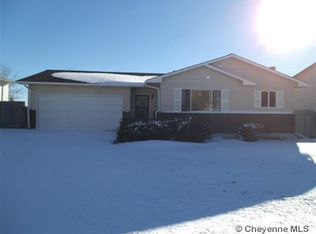Beautiful 4 bedroom ranch style home. All new paint inside and out. New roof. North location. New energy star windows up and all egress in basement. Enjoy your evenings around the fire pit beneath a brand new pergola or in your new hot tub.
This property is off market, which means it's not currently listed for sale or rent on Zillow. This may be different from what's available on other websites or public sources.


