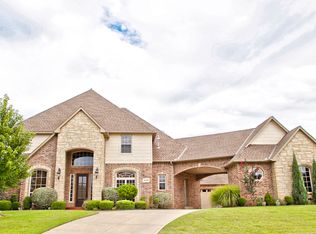Sold for $850,000
$850,000
4200 Slate Bridge Rd, Edmond, OK 73034
4beds
4,315sqft
Single Family Residence
Built in 2008
0.43 Acres Lot
$-- Zestimate®
$197/sqft
$5,297 Estimated rent
Home value
Not available
Estimated sales range
Not available
$5,297/mo
Zestimate® history
Loading...
Owner options
Explore your selling options
What's special
WOW! Incredible opportunity to own this fabulous 4 bed, 4.1 bath luxury home sitting on a cul-de-sac in the sought after Golden Gate at Twin Bridges neighborhood! As you enter the home to the left is a large study with builtins perfect for a home office.To the right is a formal dining area that is open to the living room and kitchen area surrounded by lots of windows looking out to the incredible outdoor living area. The spacious primary bedroom suite/bathroom with a huge closet is located on one side of the main floor. On the other side of the home are 3 additional bedrooms each with a private bathroom providing excellent space for family or guests. Upstairs includes a large bedroom with ensuite bath plus a large bonus room currently used as a theater room, but could be used for exercise, etc. THEN, JUST WAIT...the RESORT STYLE OUTDOOR LIVING space and luxury heated POOL with hot tub are an inviting oasis for relaxing and entertaining. The cabana has a built-in KITCHEN and FIREPLACE! 4 car garage plus a portico! STORM SHELTER in garage floor! Edmond schools and easy access to I-35, shopping, etc. Priced to sell! Schools, square footage, etc. to be verified by buyer
Zillow last checked: 8 hours ago
Listing updated: September 04, 2025 at 08:01pm
Listed by:
Susan Citty 405-401-7793,
RE/MAX First,
Ryan McNitt 405-401-6252,
RE/MAX First
Bought with:
Joanna L Haley, 146359
Keller Williams Realty Elite
Source: MLSOK/OKCMAR,MLS#: 1162853
Facts & features
Interior
Bedrooms & bathrooms
- Bedrooms: 4
- Bathrooms: 5
- Full bathrooms: 4
- 1/2 bathrooms: 1
Primary bedroom
- Description: Ceiling Fan,Double Vanities,Full Bath,Lower Level,Suite,Tub & Shower,Walk In Closet
Bedroom
- Description: Ceiling Fan,Full Bath,Lower Level,Suite,Walk In Closet
Bedroom
- Description: Ceiling Fan,Full Bath,Lower Level,Suite,Walk In Closet
Bedroom
- Description: Ceiling Fan,Full Bath,Suite,Upper Level,Walk In Closet
Dining room
- Description: Formal
Living room
- Description: Built Ins,Ceiling Fan,Entertainment Center,Family,Fireplace,Living Room
Study
- Description: Bay Window,Bookcase,Ceiling Fan,Lower Level
Heating
- Central
Cooling
- Has cooling: Yes
Appliances
- Included: Dishwasher, Disposal, Grill, Microwave, Refrigerator, Built-In Electric Oven, Built-In Gas Range
- Laundry: Laundry Room
Features
- Ceiling Fan(s), Combo Woodwork
- Flooring: Combination
- Number of fireplaces: 1
- Fireplace features: Insert
Interior area
- Total structure area: 4,315
- Total interior livable area: 4,315 sqft
Property
Parking
- Total spaces: 4
- Parking features: Circular Driveway, Concrete
- Garage spaces: 4
- Has uncovered spaces: Yes
Features
- Levels: One and One Half
- Stories: 1
- Exterior features: Fire Pit, Outdoor Grill, Outdoor Kitchen
- Has private pool: Yes
- Pool features: Gunite/Concrete, Heated, Outdoor Pool, Pool/Spa Combo, Waterfall
- Has spa: Yes
- Spa features: Spa/Hot Tub, Bath
- Fencing: Wood
Lot
- Size: 0.43 Acres
- Features: Cul-De-Sac, Interior Lot
Details
- Additional structures: Cabana
- Parcel number: 4200NONESlateBridge73034
- Special conditions: None
Construction
Type & style
- Home type: SingleFamily
- Architectural style: Dallas,Traditional
- Property subtype: Single Family Residence
Materials
- Brick, Stone
- Foundation: Slab
- Roof: Composition
Condition
- Year built: 2008
Utilities & green energy
- Utilities for property: Cable Available, High Speed Internet, Public
Community & neighborhood
Location
- Region: Edmond
HOA & financial
HOA
- Has HOA: Yes
- HOA fee: $800 annually
- Services included: Common Area Maintenance
Price history
| Date | Event | Price |
|---|---|---|
| 9/4/2025 | Sold | $850,000-3.3%$197/sqft |
Source: | ||
| 7/7/2025 | Pending sale | $879,000$204/sqft |
Source: | ||
| 6/11/2025 | Price change | $879,000-2.2%$204/sqft |
Source: | ||
| 6/2/2025 | Price change | $899,000-0.7%$208/sqft |
Source: | ||
| 5/20/2025 | Price change | $905,000-2.7%$210/sqft |
Source: | ||
Public tax history
| Year | Property taxes | Tax assessment |
|---|---|---|
| 2024 | $11,773 +40.3% | $112,090 +39.2% |
| 2023 | $8,394 +4.6% | $80,526 +5% |
| 2022 | $8,025 +5.5% | $76,692 +5% |
Find assessor info on the county website
Neighborhood: Golden Gate
Nearby schools
GreatSchools rating
- 9/10Heritage Elementary SchoolGrades: PK-5Distance: 1 mi
- 7/10Sequoyah Middle SchoolGrades: 6-8Distance: 2 mi
- 10/10North High SchoolGrades: 9-12Distance: 2.4 mi
Schools provided by the listing agent
- Elementary: Heritage ES
- Middle: Sequoyah MS
- High: North HS
Source: MLSOK/OKCMAR. This data may not be complete. We recommend contacting the local school district to confirm school assignments for this home.
Get pre-qualified for a loan
At Zillow Home Loans, we can pre-qualify you in as little as 5 minutes with no impact to your credit score.An equal housing lender. NMLS #10287.
