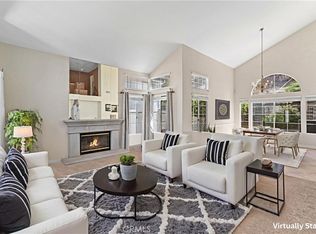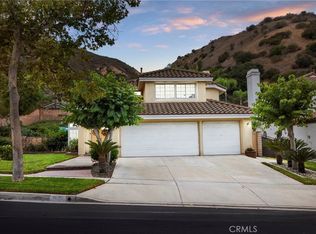Sold for $990,000
Listing Provided by:
Kelly McLaren DRE #02011318 951-642-8320,
Keller Williams Realty,
Listing Team: Kelly McLaren Real Est...
Bought with: ACRES
$990,000
4200 San Ramon Dr, Corona, CA 92882
4beds
2,394sqft
Single Family Residence
Built in 1989
7,841 Square Feet Lot
$984,000 Zestimate®
$414/sqft
$4,047 Estimated rent
Home value
$984,000
$886,000 - $1.09M
$4,047/mo
Zestimate® history
Loading...
Owner options
Explore your selling options
What's special
DOWNSTAIRS PRIMARY SUITE | 3-CAR GARAGE | 40’ GATED PARKING FOR RECREATIONAL TOYS | GREEN RIVER EXIT | Move-in-ready home with stunning mountain views in highly desirable Sierra Del Oro. Step into your new home through an elegant double-door entry where cathedral ceilings, abundant natural light, and custom, professionally polished cement flooring welcome you. The spacious family room, complete with a cozy fireplace, is perfect for entertaining. At the heart of this home is the chef’s dream kitchen, featuring new quartz countertops, deep farm sink, stainless steel Monogram appliances, double convection oven with warming tray, wine bar, and coffee bar—ideal for hosting family and friends. The well-sized dining room and separate breakfast area offer added convenience for gatherings. The living room is a tranquil retreat with its own fireplace and large windows, providing picturesque mountain views. The downstairs primary suite is a true gem, boasting an ensuite bathroom with a custom walk-in closet, deep soaking tub, quartz countertops, and dual sinks. Upstairs, three additional generously sized bedrooms offer ample space for family or guests, along with a conveniently located full bathroom. A powder room downstairs adds extra convenience for guests. Enjoy the ease of a separate laundry room with ample storage and custom wood countertop. The backyard is an oasis with gorgeous, lush scenery, raised planters, a combination of vinyl fencing and wrought iron fencing for ultimate privacy. Additional backyard upgrades include custom permeable pavers, creating an elegant patio for entertaining. With expansive gated access on both sides of the home, one of which is a 40 foot parking area, there’s plenty of space for recreational toys. The three-car garage includes 220 Volt electricity, custom polished cement flooring and storage racks. An additional upgrade includes PEX plumbing. ENERGY EFFICIENCY: Solar panels, upgraded ceiling fans, smart thermostats, and a brand-new air conditioning system with an AC splitter for the upstairs office/bedroom. COMMUTING: Enjoy the short commute off Green River exit - 1st exit off of OC with easy access to 91 Expressway, 241 Expressway, 71/55/57/15. NEARBY: Shopping, dining, parks, golf course, and hiking trails. For the discerning buyer seeking privacy, luxury, and breathtaking mountain views, this home and its grounds are a rare find!
Zillow last checked: 8 hours ago
Listing updated: May 12, 2025 at 06:06pm
Listing Provided by:
Kelly McLaren DRE #02011318 951-642-8320,
Keller Williams Realty,
Listing Team: Kelly McLaren Real Est...
Bought with:
Alex Yi, DRE #01937492
ACRES
Source: CRMLS,MLS#: IG25035065 Originating MLS: California Regional MLS
Originating MLS: California Regional MLS
Facts & features
Interior
Bedrooms & bathrooms
- Bedrooms: 4
- Bathrooms: 3
- Full bathrooms: 2
- 1/2 bathrooms: 1
- Main level bathrooms: 2
- Main level bedrooms: 1
Primary bedroom
- Features: Main Level Primary
Bedroom
- Features: Bedroom on Main Level
Bathroom
- Features: Bidet, Bathtub, Dual Sinks, Full Bath on Main Level, Linen Closet, Quartz Counters, Soaking Tub, Separate Shower, Tub Shower, Walk-In Shower
Kitchen
- Features: Butler's Pantry, Quartz Counters
Heating
- Central
Cooling
- Central Air, Electric
Appliances
- Included: 6 Burner Stove, Built-In Range, Convection Oven, Double Oven, Dishwasher, Gas Cooktop, Disposal, Gas Oven, Refrigerator, Self Cleaning Oven, Water To Refrigerator, Water Heater, Warming Drawer
- Laundry: Washer Hookup, Gas Dryer Hookup, Laundry Room, Stacked
Features
- Breakfast Area, Ceiling Fan(s), Crown Molding, Cathedral Ceiling(s), Separate/Formal Dining Room, High Ceilings, In-Law Floorplan, Open Floorplan, Quartz Counters, Recessed Lighting, Storage, Two Story Ceilings, Bedroom on Main Level, Entrance Foyer, Main Level Primary, Primary Suite, Walk-In Closet(s)
- Flooring: Carpet, Concrete
- Doors: Double Door Entry, Mirrored Closet Door(s), Sliding Doors
- Windows: Blinds, Custom Covering(s), Plantation Shutters, Screens, Shutters
- Has fireplace: Yes
- Fireplace features: Family Room, Gas, Living Room
- Common walls with other units/homes: No Common Walls
Interior area
- Total interior livable area: 2,394 sqft
Property
Parking
- Total spaces: 7
- Parking features: Door-Multi, Driveway Up Slope From Street, Garage Faces Front, Garage, Garage Door Opener, Pull-through, See Remarks
- Attached garage spaces: 3
- Uncovered spaces: 4
Features
- Levels: Two
- Stories: 2
- Entry location: 1
- Patio & porch: Front Porch, Patio, Stone
- Exterior features: Lighting
- Pool features: None
- Spa features: None
- Fencing: Block,Excellent Condition,Vinyl,Wrought Iron
- Has view: Yes
- View description: Hills, Mountain(s), Neighborhood, Panoramic
Lot
- Size: 7,841 sqft
- Features: Back Yard, Front Yard, Sprinklers In Rear, Sprinklers In Front, Lawn, Landscaped, Level, Near Park, Sprinklers Timer, Sprinkler System
Details
- Parcel number: 101305003
- Special conditions: Standard
Construction
Type & style
- Home type: SingleFamily
- Property subtype: Single Family Residence
Materials
- Stucco
- Roof: Spanish Tile
Condition
- Updated/Remodeled,Turnkey
- New construction: No
- Year built: 1989
Utilities & green energy
- Electric: 220 Volts in Garage
- Sewer: Public Sewer
- Water: Public
- Utilities for property: Electricity Connected, Natural Gas Connected, Sewer Connected, Water Connected
Community & neighborhood
Security
- Security features: Carbon Monoxide Detector(s), Smoke Detector(s)
Community
- Community features: Biking, Curbs, Foothills, Hiking, Mountainous, Suburban, Park
Location
- Region: Corona
- Subdivision: Montenero
HOA & financial
HOA
- Has HOA: Yes
- HOA fee: $52 monthly
- Amenities included: Management
- Association name: Montenero Community Association
- Association phone: 800-232-7517
Other
Other facts
- Listing terms: Cash,Conventional,FHA,Fannie Mae,VA Loan
- Road surface type: Paved
Price history
| Date | Event | Price |
|---|---|---|
| 5/12/2025 | Sold | $990,000-2.9%$414/sqft |
Source: | ||
| 4/10/2025 | Pending sale | $1,020,000$426/sqft |
Source: | ||
| 4/8/2025 | Listed for sale | $1,020,000$426/sqft |
Source: | ||
| 4/2/2025 | Pending sale | $1,020,000$426/sqft |
Source: | ||
| 2/27/2025 | Listed for sale | $1,020,000+168.4%$426/sqft |
Source: | ||
Public tax history
| Year | Property taxes | Tax assessment |
|---|---|---|
| 2025 | $6,877 +3.1% | $550,336 +2% |
| 2024 | $6,673 +1.3% | $539,546 +2% |
| 2023 | $6,590 +1.7% | $528,968 +2% |
Find assessor info on the county website
Neighborhood: Sierra del Oro
Nearby schools
GreatSchools rating
- 6/10Cesar Chavez AcademyGrades: K-8Distance: 2 mi
- 5/10Corona High SchoolGrades: 9-12Distance: 3.4 mi
Schools provided by the listing agent
- Elementary: Cesar Chavez
- Middle: Cesar Chavez
- High: Corona
Source: CRMLS. This data may not be complete. We recommend contacting the local school district to confirm school assignments for this home.
Get a cash offer in 3 minutes
Find out how much your home could sell for in as little as 3 minutes with a no-obligation cash offer.
Estimated market value$984,000
Get a cash offer in 3 minutes
Find out how much your home could sell for in as little as 3 minutes with a no-obligation cash offer.
Estimated market value
$984,000

