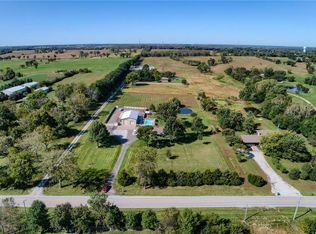Home & 10 AG acres! LSW DISTRICT 4200 SW Pryor Rd, Lee's Summit, MO 64082-3701, United States *10 acres(zoned AG-cheaper tax rate!!). This is a huge bonus which allows you to build a barn or out-building for your home-based business etc. You could also build a second residence(mother in law quarters etc) *4,500 approx SF, 4bedroom(non-conforming fifth) 4 full bath(plus empty room ready for 1/2 bath, full bath, dog wash station, etc). *Brand new gourmet kitchen, double wide built in refrigerator, 10x5 island, pot filler, induction cooktop, beverage area, laundry off kitchen. *Full seperate kitchen/living area on lower walk-out patio. Also has full bathroom and oversized storage area on lower level and seperate entrance. *Two patios for entertaining *Fully stocked pond in back *Gorgeous 20 acre park directly across the street with walking trail, playground *Go kart/ATV trails on back five acres of property. *Newer hot tub stays and trampoline stays *Giant firepit on lower level *Professionally landscaped front of house, mature trees, complete seclusion. You will never have to worry about looking at a subdivision on any sides of acreage *epoxied garage floor on massive oversized garage(plenty of storage) *Four season sunroom off back of house. *Three huge picture windows and French doors on backside of house overlooking acreage. *Plenty of room to put in a pool and outdoor entertaining area! *Lee’s Summit West school district We are more than happy to show our home to pre-approved, non contingent parties. Realtors welcome as well. Also not looking for realtor solicitation. Current asking price is $995k+. Please text me at 816-522-4692. Happy to answer any questions!
This property is off market, which means it's not currently listed for sale or rent on Zillow. This may be different from what's available on other websites or public sources.
