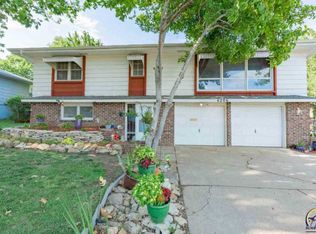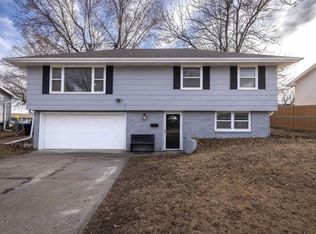Sold on 06/26/25
Price Unknown
4200 SW 30th St, Topeka, KS 66614
3beds
1,525sqft
Single Family Residence, Residential
Built in 1966
8,712 Square Feet Lot
$183,200 Zestimate®
$--/sqft
$1,629 Estimated rent
Home value
$183,200
$158,000 - $214,000
$1,629/mo
Zestimate® history
Loading...
Owner options
Explore your selling options
What's special
Back on the market at no fault of the seller! Don’t miss this well-maintained 3-bedroom split-level home situated on a spacious corner lot! Enjoy quick access to the highway, making commutes and errands a breeze. This home features a brick and vinyl exterior, a two-car garage, and a fenced yard with a privacy fence. Inside, you’ll find an updated kitchen with newer appliances, offering a clean and modern space to cook and gather. With convenient location this home is ready for its next chapter.
Zillow last checked: 8 hours ago
Listing updated: June 26, 2025 at 06:13am
Listed by:
John Ringgold 785-806-2711,
KW One Legacy Partners, LLC
Bought with:
Patrick Anderson, 00221828
Platinum Realty LLC
Source: Sunflower AOR,MLS#: 238953
Facts & features
Interior
Bedrooms & bathrooms
- Bedrooms: 3
- Bathrooms: 2
- Full bathrooms: 1
- 1/2 bathrooms: 1
Primary bedroom
- Level: Upper
- Area: 107.33
- Dimensions: 11'6 X 9'4
Bedroom 2
- Level: Upper
- Area: 96.75
- Dimensions: 10'9 X 9
Bedroom 3
- Level: Upper
- Area: 90.13
- Dimensions: 10'6 X 8'7
Dining room
- Level: Upper
- Area: 122.78
- Dimensions: 11'4 X 10'10
Family room
- Level: Lower
- Area: 130.28
- Dimensions: 11'8 X 11'2
Kitchen
- Level: Upper
- Area: 40.79
- Dimensions: 7'5 X 5'6
Laundry
- Level: Lower
Living room
- Level: Upper
- Area: 192
- Dimensions: 16' X 12'
Recreation room
- Level: Lower
- Area: 163.69
- Dimensions: 13'10 X 11'10
Heating
- Natural Gas
Cooling
- Central Air
Appliances
- Included: Electric Range, Microwave, Dishwasher, Refrigerator, Disposal
- Laundry: Lower Level
Features
- Flooring: Laminate, Carpet
- Doors: Storm Door(s)
- Windows: Insulated Windows
- Basement: Concrete
- Has fireplace: No
Interior area
- Total structure area: 1,525
- Total interior livable area: 1,525 sqft
- Finished area above ground: 1,025
- Finished area below ground: 500
Property
Parking
- Total spaces: 2
- Parking features: Attached
- Attached garage spaces: 2
Features
- Patio & porch: Patio
- Fencing: Fenced,Wood
Lot
- Size: 8,712 sqft
- Features: Corner Lot
Details
- Parcel number: R58633
- Special conditions: Standard,Arm's Length
Construction
Type & style
- Home type: SingleFamily
- Property subtype: Single Family Residence, Residential
Condition
- Year built: 1966
Utilities & green energy
- Water: Public
Community & neighborhood
Location
- Region: Topeka
- Subdivision: County Fair Estates
Price history
| Date | Event | Price |
|---|---|---|
| 6/26/2025 | Sold | -- |
Source: | ||
| 6/9/2025 | Pending sale | $178,500$117/sqft |
Source: | ||
| 6/3/2025 | Listed for sale | $178,500$117/sqft |
Source: | ||
| 4/19/2025 | Pending sale | $178,500$117/sqft |
Source: | ||
| 4/17/2025 | Listed for sale | $178,500+48.8%$117/sqft |
Source: | ||
Public tax history
| Year | Property taxes | Tax assessment |
|---|---|---|
| 2025 | -- | $22,545 +8% |
| 2024 | $2,936 +3% | $20,876 +6% |
| 2023 | $2,850 +7.5% | $19,693 +11% |
Find assessor info on the county website
Neighborhood: Crestview
Nearby schools
GreatSchools rating
- 5/10Mceachron Elementary SchoolGrades: PK-5Distance: 0.3 mi
- 6/10Marjorie French Middle SchoolGrades: 6-8Distance: 1.1 mi
- 3/10Topeka West High SchoolGrades: 9-12Distance: 1.6 mi
Schools provided by the listing agent
- Elementary: McEachron Elementary School/USD 501
- Middle: French Middle School/USD 501
- High: Topeka West High School/USD 501
Source: Sunflower AOR. This data may not be complete. We recommend contacting the local school district to confirm school assignments for this home.

