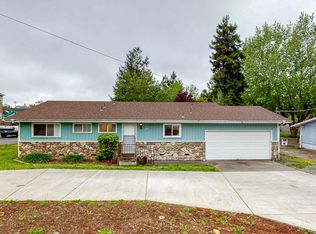Built in 1941 but remodeled in 1996 and then an addition in 2001, this home has all the modern touches with so much space for all the family to stretch out. Shabby Chic/ original wood floors, in the front half of the house and large family room and Master Suite on the 2 story addition on the back half of the house. Large deck for out door entertaining. Wired for 220 off the deck it is ready for you to drop in your hot tub. Separate little hobby room or guest sleeping room next to garage. Garage is MASSIVE, nearly 900 sq ft in is more of a barn than a garage. So large that they used to have a skate half pipe inside and still park two cars. Tons of storage, and work benches. A dream space for someone who wants an epic shop. All this sitting off the road and on a .28 acre lot.
This property is off market, which means it's not currently listed for sale or rent on Zillow. This may be different from what's available on other websites or public sources.
