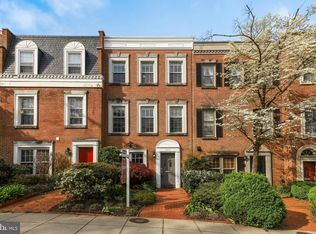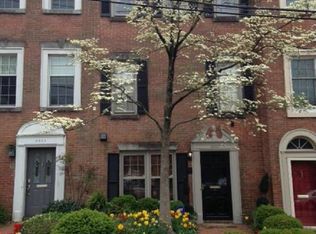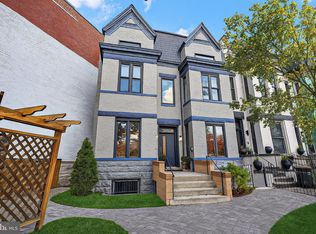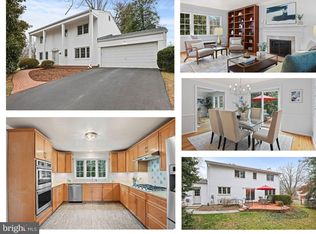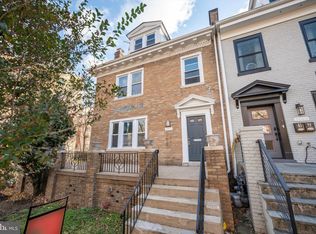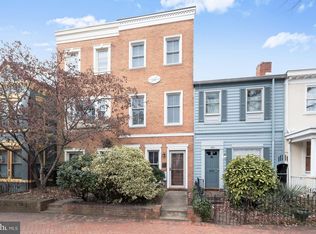Step into this charming home that seamlessly blends classic elegance with modern comforts. From the moment you enter, you’ll be captivated by the sophisticated dining and living areas, complete with a cozy fireplace perfect for gathering with loved ones. Enjoy seamless indoor-outdoor living with two beautiful glass doors, one opening onto a serene, private enclosed patio, offering an idyllic retreat. The second and third floors feature spacious, 4 sun-drenched bedrooms, bathed in natural light from multiple directions – East, North, and South. With two tastefully updated bathrooms, these floors promise both comfort and style. Downstairs, the family room invites relaxation around another warm fireplace, complemented by a full bathroom and a separate laundry room. The inviting curb appeal of this home includes a front lawn that welcomes you to the main entrance, while the back entrance leads to the charming, enclosed patio featuring a brick fireplace — perfect for cozy gatherings during the colder months. A convenient internal door connects directly to the attached garage, making access to your vehicle both easy and secure. Located in a prime spot, you’re just two blocks from the Tenleytown Metro station, with bus lines offering effortless access to Friendship Heights and downtown. Everything you need is within reach: Whole Foods, Target, ACE Hardware, CVS, Middle C Music, Friendship Hospital for Animals, a library, and multiple schools, plus a range of delightful restaurants and cafés. This is more than just a house; it’s a place where convenience, comfort, and style come together beautifully. Don’t miss the chance to call it home!
For sale
$1,483,000
4200 River Rd NW, Washington, DC 20016
5beds
2,888sqft
Est.:
Townhouse
Built in 1970
3,268 Square Feet Lot
$1,445,700 Zestimate®
$514/sqft
$-- HOA
What's special
Separate laundry roomFront lawnWarm fireplaceFamily room invites relaxationInviting curb appealTastefully updated bathroomsTwo beautiful glass doors
- 11 days |
- 1,644 |
- 45 |
Likely to sell faster than
Zillow last checked: 8 hours ago
Listing updated: January 07, 2026 at 12:48pm
Listed by:
Therese Fergo 202-669-9414,
Keller Williams Capital Properties
Source: Bright MLS,MLS#: DCDC2235580
Tour with a local agent
Facts & features
Interior
Bedrooms & bathrooms
- Bedrooms: 5
- Bathrooms: 4
- Full bathrooms: 4
Rooms
- Room types: Living Room, Dining Room, Kitchen, Laundry
Dining room
- Level: Main
Kitchen
- Level: Main
Laundry
- Level: Lower
Living room
- Level: Main
Heating
- Forced Air, Central, Programmable Thermostat, Natural Gas
Cooling
- Central Air, Electric
Appliances
- Included: Microwave, Dishwasher, Disposal, Dryer, Ice Maker, Oven, Refrigerator, Cooktop, Washer, Water Heater, Gas Water Heater
- Laundry: In Basement, Dryer In Unit, Washer In Unit, Laundry Room
Features
- Kitchen - Galley
- Flooring: Ceramic Tile, Hardwood, Wood
- Basement: English,Partial,Garage Access,Rear Entrance,Walk-Out Access,Windows
- Number of fireplaces: 3
- Fireplace features: Brick, Screen
Interior area
- Total structure area: 2,888
- Total interior livable area: 2,888 sqft
- Finished area above ground: 2,166
- Finished area below ground: 722
Property
Parking
- Total spaces: 2
- Parking features: Basement, Garage Faces Rear, Garage Door Opener, Concrete, Attached, Off Street, Driveway
- Attached garage spaces: 1
- Uncovered spaces: 1
Accessibility
- Accessibility features: 2+ Access Exits, Accessible Entrance, Other
Features
- Levels: Four
- Stories: 4
- Patio & porch: Patio
- Exterior features: Sidewalks
- Pool features: None
- Has view: Yes
- View description: City, Street
Lot
- Size: 3,268 Square Feet
- Features: Corner Lot, Front Yard, Landscaped, SideYard(s), Open Lot, Corner Lot/Unit, Chillum-Urban Land Complex
Details
- Additional structures: Above Grade, Below Grade
- Parcel number: 1675//0045
- Zoning: RESIDENTIAL
- Zoning description: RESIDENTIAL
- Special conditions: Standard
Construction
Type & style
- Home type: Townhouse
- Architectural style: Colonial
- Property subtype: Townhouse
Materials
- Brick
- Foundation: Other
Condition
- Very Good
- New construction: No
- Year built: 1970
- Major remodel year: 1995
Utilities & green energy
- Sewer: Public Sewer
- Water: Public
- Utilities for property: Electricity Available, Natural Gas Available, Water Available
Community & HOA
Community
- Security: Carbon Monoxide Detector(s), Main Entrance Lock, Smoke Detector(s)
- Subdivision: American University Park
HOA
- Has HOA: No
Location
- Region: Washington
Financial & listing details
- Price per square foot: $514/sqft
- Tax assessed value: $9,585
- Annual tax amount: $9,585
- Date on market: 12/28/2025
- Listing agreement: Exclusive Agency
- Listing terms: Cash,Conventional,FHA,VA Loan
- Ownership: Fee Simple
Estimated market value
$1,445,700
$1.37M - $1.52M
$7,142/mo
Price history
Price history
| Date | Event | Price |
|---|---|---|
| 12/28/2025 | Listed for sale | $1,483,000+41.2%$514/sqft |
Source: | ||
| 10/3/2025 | Listed for rent | $6,575-1.9%$2/sqft |
Source: Bright MLS #DCDC2225680 Report a problem | ||
| 10/1/2025 | Listing removed | $6,700$2/sqft |
Source: Bright MLS #DCDC2195242 Report a problem | ||
| 9/19/2025 | Price change | $6,700-4.2%$2/sqft |
Source: Bright MLS #DCDC2195242 Report a problem | ||
| 4/18/2025 | Listed for rent | $6,995+39.9%$2/sqft |
Source: Bright MLS #DCDC2195242 Report a problem | ||
Public tax history
Public tax history
| Year | Property taxes | Tax assessment |
|---|---|---|
| 2025 | $9,585 +2.6% | $1,217,460 +2.6% |
| 2024 | $9,346 +4.2% | $1,186,590 +4.2% |
| 2023 | $8,969 +4.3% | $1,139,200 +4.5% |
Find assessor info on the county website
BuyAbility℠ payment
Est. payment
$8,669/mo
Principal & interest
$7347
Property taxes
$803
Home insurance
$519
Climate risks
Neighborhood: American University Park
Nearby schools
GreatSchools rating
- 8/10Janney Elementary SchoolGrades: PK-5Distance: 0.2 mi
- 9/10Deal Middle SchoolGrades: 6-8Distance: 0.4 mi
- 7/10Jackson-Reed High SchoolGrades: 9-12Distance: 0.2 mi
Schools provided by the listing agent
- Elementary: Janney
- Middle: Deal
- High: Jackson-reed
- District: District Of Columbia Public Schools
Source: Bright MLS. This data may not be complete. We recommend contacting the local school district to confirm school assignments for this home.
- Loading
- Loading
