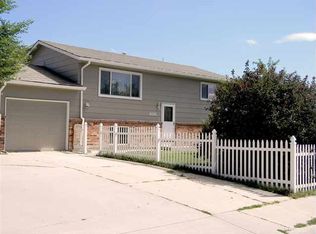Sold
Price Unknown
4200 Rio Verde St, Cheyenne, WY 82001
3beds
1,212sqft
City Residential, Residential
Built in 1974
8,276.4 Square Feet Lot
$294,800 Zestimate®
$--/sqft
$1,861 Estimated rent
Home value
$294,800
$274,000 - $315,000
$1,861/mo
Zestimate® history
Loading...
Owner options
Explore your selling options
What's special
Enjoy convenient, one level living at 4200 Rio Verde St! This freshly updated ranch style home is full of functionality with 3 bedrooms, 1 full bath, and main floor laundry. Warm up next to the cozy, gas fireplace in one of the two freshly painted living rooms. Lots of fun to be had in the large backyard, with new sod and a 10x12 shed for extra storage. New cabinets and countertops give the kitchen a tasteful, modern flair and there’s flexibility for either an eat-in kitchen or separate dining space. New water heater installed in 2024.
Zillow last checked: 8 hours ago
Listing updated: April 21, 2025 at 01:19pm
Listed by:
Heather Mendoza 307-217-3128,
#1 Properties
Bought with:
Mary Knox
Coldwell Banker, The Property Exchange
Source: Cheyenne BOR,MLS#: 94416
Facts & features
Interior
Bedrooms & bathrooms
- Bedrooms: 3
- Bathrooms: 1
- Full bathrooms: 1
- Main level bathrooms: 1
Primary bedroom
- Level: Main
- Area: 121
- Dimensions: 11 x 11
Bedroom 2
- Level: Main
- Area: 100
- Dimensions: 10 x 10
Bedroom 3
- Level: Main
- Area: 90
- Dimensions: 10 x 9
Bathroom 1
- Features: Full
- Level: Main
Family room
- Level: Main
- Area: 198
- Dimensions: 18 x 11
Kitchen
- Level: Main
- Area: 121
- Dimensions: 11 x 11
Living room
- Level: Main
- Area: 176
- Dimensions: 16 x 11
Heating
- Forced Air, Natural Gas
Appliances
- Included: Dishwasher, Dryer, Range, Refrigerator, Washer
- Laundry: Main Level
Features
- Eat-in Kitchen, Main Floor Primary
- Flooring: Tile, Luxury Vinyl
- Windows: Bay Window(s)
- Basement: Crawl Space
- Number of fireplaces: 1
- Fireplace features: One, Gas
Interior area
- Total structure area: 1,212
- Total interior livable area: 1,212 sqft
- Finished area above ground: 1,212
Property
Parking
- Parking features: No Garage
Accessibility
- Accessibility features: None
Features
- Patio & porch: Porch
- Fencing: Back Yard
Lot
- Size: 8,276 sqft
- Dimensions: 8121
- Features: Backyard Sod/Grass
Details
- Additional structures: Utility Shed, Outbuilding
- Parcel number: 14662710602500
- Special conditions: None of the Above
Construction
Type & style
- Home type: SingleFamily
- Architectural style: Ranch
- Property subtype: City Residential, Residential
Materials
- Brick, Vinyl Siding
- Roof: Composition/Asphalt
Condition
- New construction: No
- Year built: 1974
Utilities & green energy
- Electric: Black Hills Energy
- Gas: Black Hills Energy
- Sewer: City Sewer
- Water: Public
Community & neighborhood
Location
- Region: Cheyenne
- Subdivision: East Lakeview
Other
Other facts
- Listing agreement: N
- Listing terms: Cash,Conventional,FHA,VA Loan
Price history
| Date | Event | Price |
|---|---|---|
| 4/18/2025 | Sold | -- |
Source: | ||
| 3/19/2025 | Pending sale | $295,000$243/sqft |
Source: | ||
| 1/7/2025 | Price change | $295,000-1.6%$243/sqft |
Source: | ||
| 9/9/2024 | Price change | $299,900-1.7%$247/sqft |
Source: | ||
| 8/12/2024 | Listed for sale | $305,000+17.8%$252/sqft |
Source: | ||
Public tax history
| Year | Property taxes | Tax assessment |
|---|---|---|
| 2024 | $1,560 +1.2% | $22,058 +1.2% |
| 2023 | $1,542 +4.8% | $21,801 +7% |
| 2022 | $1,471 +10.9% | $20,377 +11.1% |
Find assessor info on the county website
Neighborhood: 82001
Nearby schools
GreatSchools rating
- 7/10Dildine Elementary SchoolGrades: K-4Distance: 0.5 mi
- 3/10Carey Junior High SchoolGrades: 7-8Distance: 1.1 mi
- 4/10East High SchoolGrades: 9-12Distance: 1.3 mi
