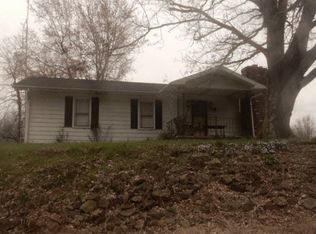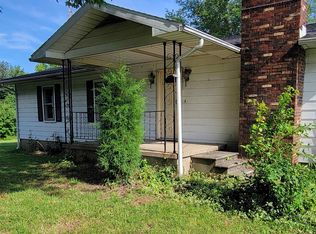Closed
$485,000
4200 Phillips Rd, Tennyson, IN 47637
3beds
1,589sqft
Single Family Residence
Built in 1990
20 Acres Lot
$505,800 Zestimate®
$--/sqft
$1,714 Estimated rent
Home value
$505,800
$440,000 - $582,000
$1,714/mo
Zestimate® history
Loading...
Owner options
Explore your selling options
What's special
This Enchanting and Pristine property boasts 3 spacious bedrooms and 2 full baths, along with a walk-out partially finished basement on 20 acres. The stunning 3/4 acre swimming lake is adorned with a picturesque fountain and a cozy little beach. Additionally, there's a 2.5-car garage and an RV garage for all your toys, all surrounded by lush landscaping, wooded trails, and a beautiful garden. A delightful patio at the back offers a perfect spot to relax, with elegant French doors leading into the kitchen. You don't want to miss this BREATHETAKING property. Some updates include newer hot water heater, granite countertops and backsplash, new flooring throughout and bathroom vanity.
Zillow last checked: 8 hours ago
Listing updated: November 06, 2024 at 05:43am
Listed by:
Taffney Tuley-Carter Office:812-858-2400,
ERA FIRST ADVANTAGE REALTY, INC
Bought with:
Michele Rogers, RB14049769
GOEBEL COMMERCIAL REALTY, INC
Source: IRMLS,MLS#: 202436973
Facts & features
Interior
Bedrooms & bathrooms
- Bedrooms: 3
- Bathrooms: 2
- Full bathrooms: 2
- Main level bedrooms: 3
Bedroom 1
- Level: Main
Bedroom 2
- Level: Main
Dining room
- Level: Main
- Area: 100
- Dimensions: 10 x 10
Kitchen
- Level: Main
- Area: 143
- Dimensions: 13 x 11
Living room
- Level: Main
- Area: 300
- Dimensions: 20 x 15
Heating
- Heat Pump
Cooling
- Central Air
Appliances
- Included: Dishwasher, Microwave, Refrigerator, Electric Cooktop, Convection Oven, Double Oven, Electric Water Heater
Features
- Kitchen Island, Main Level Bedroom Suite
- Basement: Full,Walk-Out Access,Partially Finished
- Has fireplace: No
Interior area
- Total structure area: 3,178
- Total interior livable area: 1,589 sqft
- Finished area above ground: 1,589
- Finished area below ground: 0
Property
Parking
- Total spaces: 2.5
- Parking features: Detached, RV Access/Parking
- Garage spaces: 2.5
Features
- Levels: One
- Stories: 1
- Patio & porch: Deck
- Waterfront features: Lake, Deck on Waterfront, Pier/Dock
Lot
- Size: 20 Acres
- Dimensions: 1113x630, 200x850
- Features: Level, Few Trees, Rolling Slope, Landscaped, Near Walking Trail
Details
- Additional structures: Barn
- Parcel number: 871011100005.000017
Construction
Type & style
- Home type: SingleFamily
- Property subtype: Single Family Residence
Materials
- Brick
Condition
- New construction: No
- Year built: 1990
Utilities & green energy
- Sewer: Septic Tank
- Water: City
Community & neighborhood
Location
- Region: Tennyson
- Subdivision: None
Other
Other facts
- Listing terms: Cash,Conventional,FHA,USDA Loan,VA Loan
Price history
| Date | Event | Price |
|---|---|---|
| 11/5/2024 | Sold | $485,000 |
Source: | ||
| 9/30/2024 | Pending sale | $485,000 |
Source: | ||
| 9/27/2024 | Listed for sale | $485,000 |
Source: | ||
Public tax history
| Year | Property taxes | Tax assessment |
|---|---|---|
| 2024 | $2,475 -4.7% | $338,500 +6.1% |
| 2023 | $2,598 +13.2% | $319,000 +9.3% |
| 2022 | $2,294 +2.5% | $291,800 +25% |
Find assessor info on the county website
Neighborhood: 47637
Nearby schools
GreatSchools rating
- 7/10Tennyson Elementary SchoolGrades: K-5Distance: 2.7 mi
- 8/10Boonville Middle SchoolGrades: 6-8Distance: 7.6 mi
- 4/10Boonville High SchoolGrades: 9-12Distance: 7.1 mi
Schools provided by the listing agent
- Elementary: Tennyson
- Middle: Boonville
- High: Boonville
- District: Warrick County School Corp.
Source: IRMLS. This data may not be complete. We recommend contacting the local school district to confirm school assignments for this home.

Get pre-qualified for a loan
At Zillow Home Loans, we can pre-qualify you in as little as 5 minutes with no impact to your credit score.An equal housing lender. NMLS #10287.

