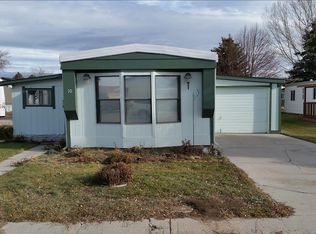PRICE IMPROVED!!!! This charming, well-cared for manufactured home boasts a roomy single-level floorplanwith zero stairs! A wonderful eat-in kitchen, with upgraded countertops and beautiful wood cabinets, provides easy access to the neighboring laundry room for added simplicity of multitasking the ongoing household chores. This home boasts a desirable split-room floorplan that ideally places the master bedroom and private ensuite bath on the opposite side of the home from the two additional bedrooms (both with walk-in closets) and a full bathroom; the wonderful design of the living spaces in this home are perfect for those desiring open spaces to gather and converse, while still maintaining a bit of seclusion between each room. From the fenced lot to the included appliances and central air - this great home is packed with amazing value at an equally amazing price!
This property is off market, which means it's not currently listed for sale or rent on Zillow. This may be different from what's available on other websites or public sources.
