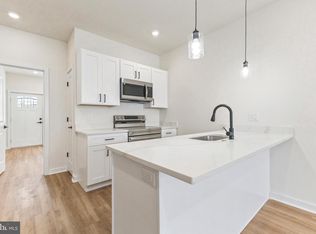Charming 3-Bed, 2-Bath Apartment in Historic Colonial-Style Building Welcome to 4200 Parkside Ave, where classic charm meets modern convenience in the heart of Philadelphia's Centennial District. This inviting two-bedroom, two-bathroom unit is nestled in a stately colonial-style building, offering a perfect blend of traditional elegance and contemporary comfort. Step inside to find a thoughtfully designed interior featuring timeless finishes and modern amenities that enhance everyday living. Each bedroom offers a private retreat, while the spacious layout ensures a comfortable and functional living experience. Located directly across from the Centennial District, this home places Fairmount Park and the scenic Schuylkill River just steps away ideal for outdoor enthusiasts and those who appreciate green spaces. With easy access to public transit, local shops, and dining, this rental offers both convenience and a refined atmosphere. Don't miss the opportunity to call this charming residence your next home!
House for rent
$2,400/mo
4200 Parkside Ave FLOOR 3, Philadelphia, PA 19104
3beds
1,700sqft
Price is base rent and doesn't include required fees.
Singlefamily
Available now
Cats, dogs OK
Central air, electric
Dryer in unit laundry
On street parking
Natural gas, central
What's special
Timeless finishesModern amenitiesStately colonial-style buildingPrivate retreatSpacious layoutInviting two-bedroom two-bathroom unit
- 79 days
- on Zillow |
- -- |
- -- |
Travel times
Facts & features
Interior
Bedrooms & bathrooms
- Bedrooms: 3
- Bathrooms: 2
- Full bathrooms: 1
- 1/2 bathrooms: 1
Rooms
- Room types: Family Room
Heating
- Natural Gas, Central
Cooling
- Central Air, Electric
Appliances
- Included: Dishwasher, Dryer, Microwave, Oven, Refrigerator, Stove, Washer
- Laundry: Dryer In Unit, In Unit, Washer In Unit
Features
- 9'+ Ceilings, Breakfast Area, Combination Dining/Living, Combination Kitchen/Dining, Combination Kitchen/Living, Dry Wall, Eat-in Kitchen, Entry Level Bedroom, Family Room Off Kitchen, High Ceilings, Kitchen - Gourmet, Open Floorplan, Recessed Lighting, Upgraded Countertops, Walk-In Closet(s)
- Flooring: Hardwood
Interior area
- Total interior livable area: 1,700 sqft
Property
Parking
- Parking features: On Street
- Details: Contact manager
Features
- Exterior features: Contact manager
Construction
Type & style
- Home type: SingleFamily
- Architectural style: Contemporary
- Property subtype: SingleFamily
Condition
- Year built: 1925
Community & HOA
Location
- Region: Philadelphia
Financial & listing details
- Lease term: Contact For Details
Price history
| Date | Event | Price |
|---|---|---|
| 3/24/2025 | Price change | $2,400-7.7%$1/sqft |
Source: Bright MLS #PAPH2450246 | ||
| 2/27/2025 | Listed for rent | $2,600+8.3%$2/sqft |
Source: Bright MLS #PAPH2450246 | ||
| 2/26/2025 | Listing removed | $2,400$1/sqft |
Source: Bright MLS #PAPH2440314 | ||
| 2/15/2025 | Listed for rent | $2,400$1/sqft |
Source: Bright MLS #PAPH2440314 | ||
![[object Object]](https://photos.zillowstatic.com/fp/347f22e710c2d8a88e4d0155e0506851-p_i.jpg)
