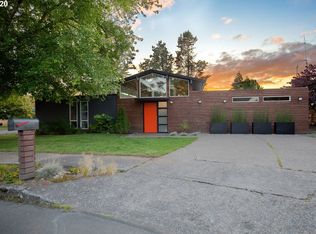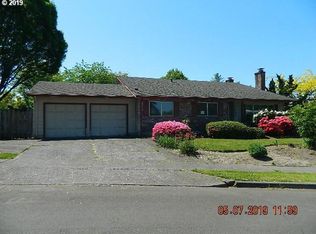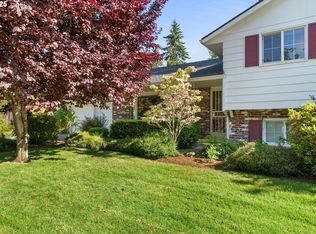Edwards-built split entry w/large, level, very private back yard in high-demand Rock Creek! Short walking distance to Rock Creek elementary, Westview High, + neighborhood parks/walking paths! All-cedar siding, many new vinyl frame windows, slate entry w/oak flooring on main level, 2 floor-to-ceiling masonry fireplaces, one with gas log. TimberTech decking with pressure-treated structure, newer fencing. X-Large double garage. Plumbed for 3rd bath down. Newer 97.5% efficient furnace, central A/C.
This property is off market, which means it's not currently listed for sale or rent on Zillow. This may be different from what's available on other websites or public sources.


