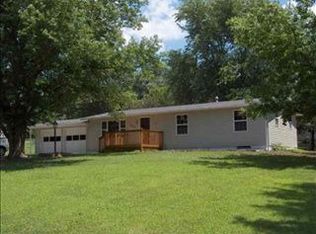Sold on 10/03/23
Price Unknown
4200 NW Apache Trl, Topeka, KS 66618
3beds
1,584sqft
Single Family Residence, Residential
Built in 1975
22,400 Acres Lot
$228,200 Zestimate®
$--/sqft
$1,869 Estimated rent
Home value
$228,200
$210,000 - $246,000
$1,869/mo
Zestimate® history
Loading...
Owner options
Explore your selling options
What's special
Welcome to your dream home nestled in a sought-after school district! This exceptional walkout ranch boasts not only an intelligently designed layout but also a wealth of desirable features that cater to both comfort and luxury. With a focus on convenience and aesthetics, this home offers an unparalleled living experience. Step into a thoughtfully designed single-level layout that emphasizes convenience and accessibility. With multiple garages (and a carport), this property is a haven for car enthusiasts or anyone in need of extra storage space. Ample room for vehicles, tools, and more. You can also enjoy tinkering or gardening in your beautifully landscaped yard with tons of potential. This home is close to Highway access and Hunter's Ridge which has plenty of amenities. Schedule your tour today!
Zillow last checked: 8 hours ago
Listing updated: October 03, 2023 at 09:27am
Listed by:
Dana Newell 785-231-9087,
Better Homes and Gardens Real
Bought with:
Dillon Brickei, 00249295
Berkshire Hathaway First
Source: Sunflower AOR,MLS#: 230719
Facts & features
Interior
Bedrooms & bathrooms
- Bedrooms: 3
- Bathrooms: 2
- Full bathrooms: 1
- 1/2 bathrooms: 1
Primary bedroom
- Level: Main
- Area: 129.6
- Dimensions: 16x8.1
Bedroom 2
- Level: Main
- Area: 93.15
- Dimensions: 11.5x8.1
Bedroom 3
- Level: Main
- Area: 100
- Dimensions: 10x10
Laundry
- Level: Basement
Heating
- Natural Gas
Cooling
- Central Air
Appliances
- Included: Gas Range, Microwave, Dishwasher, Refrigerator, Disposal
- Laundry: In Basement, Separate Room
Features
- Flooring: Hardwood, Carpet
- Basement: Concrete,Partially Finished
- Has fireplace: No
Interior area
- Total structure area: 1,584
- Total interior livable area: 1,584 sqft
- Finished area above ground: 1,056
- Finished area below ground: 528
Property
Parking
- Parking features: Attached, Detached, Carport, Extra Parking, Garage Door Opener
- Has carport: Yes
Features
- Patio & porch: Covered
Lot
- Size: 22,400 Acres
Details
- Parcel number: R3696
- Special conditions: Standard,Arm's Length
Construction
Type & style
- Home type: SingleFamily
- Architectural style: Raised Ranch
- Property subtype: Single Family Residence, Residential
Materials
- Roof: Composition
Condition
- Year built: 1975
Utilities & green energy
- Water: Rural Water
Community & neighborhood
Security
- Security features: Fire Alarm
Location
- Region: Topeka
- Subdivision: Indian Valley Estates
Price history
| Date | Event | Price |
|---|---|---|
| 10/3/2023 | Sold | -- |
Source: | ||
| 9/4/2023 | Pending sale | $249,500$158/sqft |
Source: | ||
| 8/30/2023 | Listed for sale | $249,500+66.9%$158/sqft |
Source: | ||
| 2/19/2010 | Sold | -- |
Source: | ||
| 10/29/2009 | Listed for sale | $149,500$94/sqft |
Source: Visual Tour #154472 | ||
Public tax history
| Year | Property taxes | Tax assessment |
|---|---|---|
| 2025 | -- | $27,078 +3% |
| 2024 | $3,296 +7.5% | $26,289 +8.1% |
| 2023 | $3,065 +9.8% | $24,310 +11% |
Find assessor info on the county website
Neighborhood: 66618
Nearby schools
GreatSchools rating
- 7/10West Indianola Elementary SchoolGrades: K-6Distance: 0.8 mi
- 5/10Seaman Middle SchoolGrades: 7-8Distance: 3.3 mi
- 6/10Seaman High SchoolGrades: 9-12Distance: 2.8 mi
Schools provided by the listing agent
- Elementary: West Indianola Elementary School/USD 345
- Middle: Seaman Middle School/USD 345
- High: Seaman High School/USD 345
Source: Sunflower AOR. This data may not be complete. We recommend contacting the local school district to confirm school assignments for this home.
